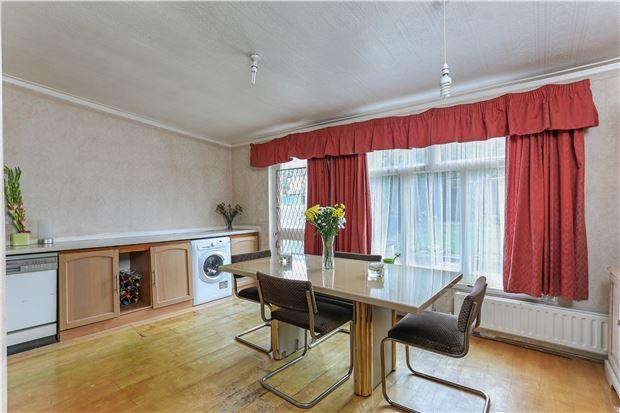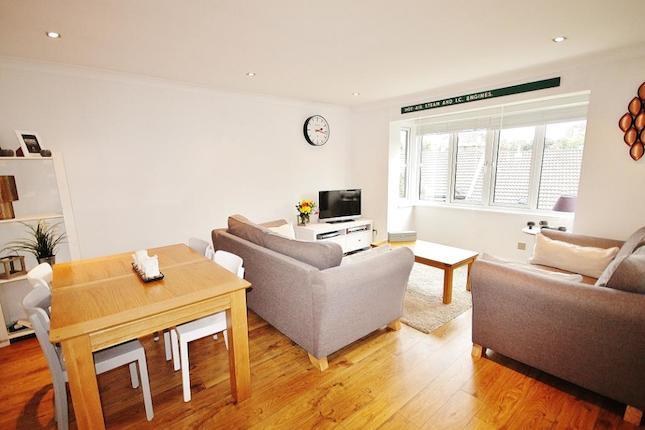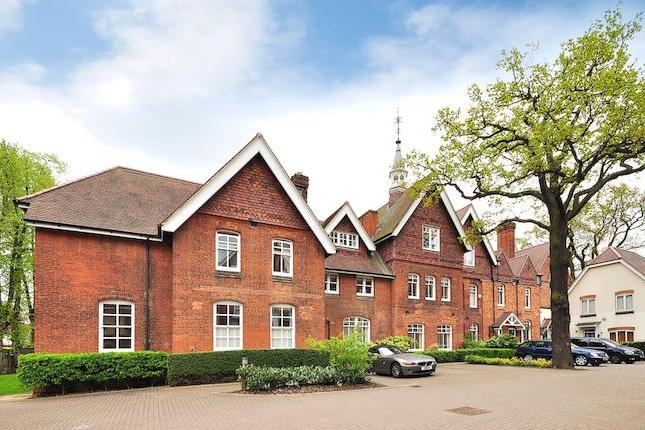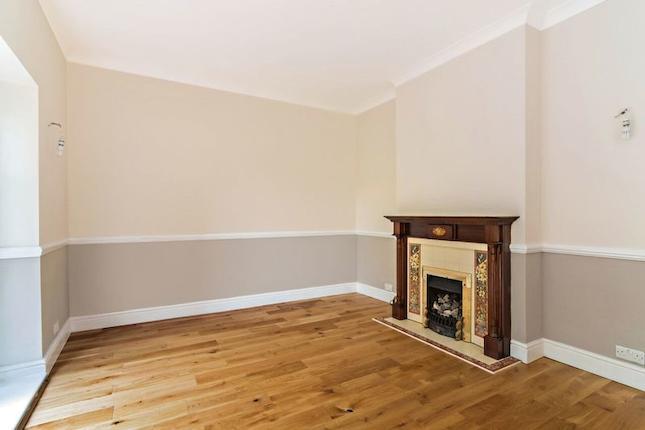- Prezzo:€ 479.880 (£ 430.000)
- Zona: Interland sud-ovest
- Indirizzo:Northborough Road, London SW16
- Camere da letto:3
- Bagni:1
Descrizione
Traduci
Annulla traduzione
This three bedroom 1930's family home benefits from two reception rooms, garden, gas central heating and double glazing.Entrance Hall (3.48m x 1.73m (11'5 x 5'8))Lounge (4.24m x 3.45m (13'11 x 11'4))Dining Room (3.66m x 3.35m (12'12 x 11))Kitchen (3.84m x 2.06m (12'7 x 6'9))Landing (3.20m x 1.93m (10'6 x 6'4))Bedroom 1 (4.47m x 3.10m (14'8 x 10'2))Bedroom 2 (3.71m x 3.15m (12'2 x 10'4))Bedroom 3 (2.29m x 1.93m (7'6 x 6'4))Bathroom (1.88m x 1.73m (6'2 x 5'8))Garden
Mappa
APPARTAMENTI SIMILI
- Semley Rd., London SW16
- € 557.944 (£ 499.950)
- Milford Mews, Streatham SW16
- € 418.500 (£ 375.000)
- Fisher's Close, London SW16
- € 502.200 (£ 450.000)
- Crown Lane, Streatham, Lond...
- € 647.224 (£ 579.950)



