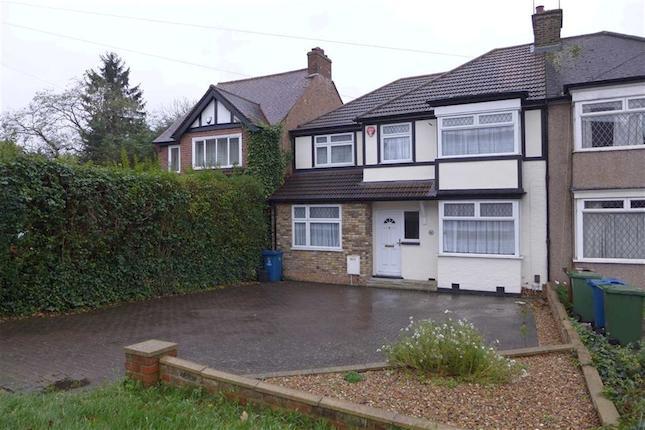- Prezzo:€ 624.960 (£ 560.000)
- Zona: Interland nord-ovest
- Indirizzo:Kenmore Avenue, Kenton, Middx HA3
- Camere da letto:5
- Bagni:3
Descrizione
An extended 4/5 bedroom, 2 bathroom semi detached property with garage/store situated in A popular residential area, convenient for priestmead school, belmont circle and access to christchurch avenue and harrow leisure centre *EPC rating: EEntrance PorchEntrance HallUnderstairs storage cupboard. Radiator.Downstairs WcLow flush WC. Double glazed window.Through Lounge (25'7x11'9 (7.80m x 3.58m))Double glazed bay window to front. Feature fireplace. Fitted gas coal effect fire. 2 Radiators.Bedroom 5/ Rear Reception (10'6x9'2 (3.20m x 2.79m))Double glazed window to rear. Radiator.Kitchen (18'2x6'3 (5.54m x 1.91m))Range of fitted wall, base and display units. Worktops. Single bowl stainless steel inset sink top and mixer taps. Plumbing for dishwasher and washing machine. Integrated electric oven with gas hob. Extractor filter over. Recess for fridge/freezer. Fully tiled walls. Ceramic tiled flooring. Serving hatch. Double glazed door to garden. Radiator.LandingDouble glazed window to side. Stairs to bedroom 4.Bedroom 1 (13'6x9'8 + alcove (4.11m x 2.95m +alcove))Double glazed bay window to front. Radiator. Range of fitted wardrobes to alcoves.Bedroom 2 (12'0x11'2 (3.66m x 3.40m))Double glazed window to rear. Radiator.Bedroom 3 (7'3x6'8 (2.21m x 2.03m))Double glazed window to front. Radiator.Family Bathroom/WcFully tiled walls, Modern White suite comprising corner bath with mixer taps and hand shower attachment. Pedestal wash hand basin with mixer taps. Low flush WC. Radiator. Double glazed window to rear and side. "Vaillant" wall mounted gas central heating boiler.2nd Floor LandingBedroom 4 (16'6x9'8 (5.03m x 2.95m))Double glazed window to rear. Radiator. Range of wardrobes. Door to: -En Suite Bathroom (7'0x6'3 (2.13m x 1.91m))Panelled bath with mixer taps and hand shower attachment. Wash hand basin. Low flush WC. Radiator. Double glazed window to rear.Rear Garden (approx 75' (appro x 22.86m))Laid to lawn. Outside light. Side gate. 2 Paved patios.Garage/ Playroom (16'0x8'2 (4.88m x 2.49m))Detached. Brick built. Double glazed window. Plastered walls. Currently used for storage.FrontageOff street parking.You may download, store and use the material for your own personal use and research. You may not republish, retransmit, redistribute or otherwise make the material available to any party or make the same available on any website, online service or bulletin board of your own or of any other party or make the same available in hard copy or in any other media without the website owner's express prior written consent. The website owner's copyright must remain on all reproductions of material taken from this website.
Mappa
APPARTAMENTI SIMILI
- Boxmoor Rd., Kenton HA3
- € 781.144 (£ 699.950)
- Glebe Crescent, Queensbury,...
- € 669.600 (£ 600.000)
- Kenton Lane, Harrow Weald, ...
- € 697.500 (£ 625.000)
- Kenton Lane, Harrow Weald, ...
- € 697.500 (£ 625.000)



