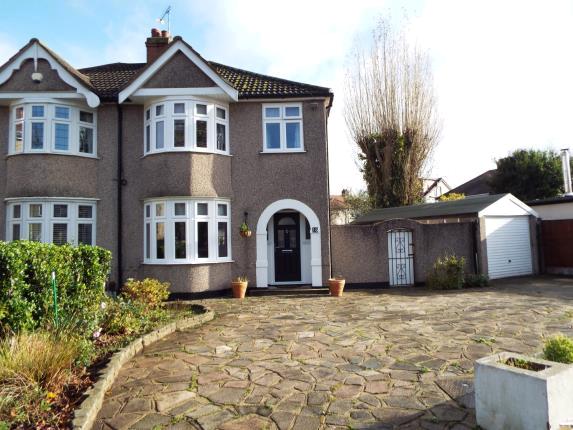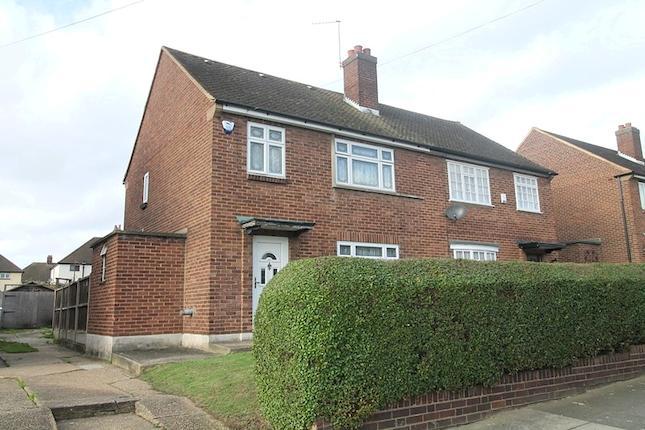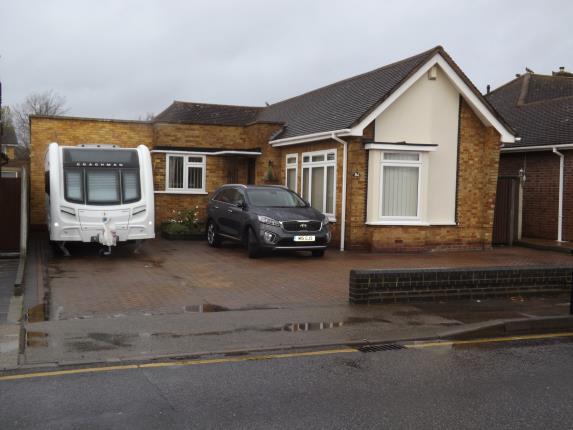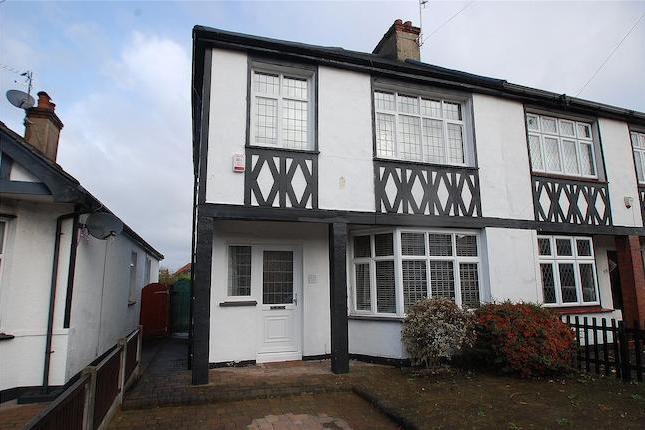- Prezzo:€ 479.880 (£ 430.000)
- Zona: Interland nord-est
- Indirizzo:Wren Gardens, Hornchurch RM12
- Camere da letto:3
- Bagni:2
Descrizione
Room sizes lounge. 14'6 x 10'7 dining room. 12'10 x 9'1 extended kitchen/family room. 15'10 x 17'1 utility room. 7'7 x 4'2 bedroom 1. 14'6 x 10' bedroom 2. 12'9 x 10' bedroom 3. 9'5 x 6'5 First floor bathroom ground floor wetroom Office/studio. 16'4 x 13'5 garden. Over 120' x 23' Off street parking Location and accommodation In our opinion a simply stunning 3 bedroom semi detached family home nestled in the corner of a quiet cul-de-sac. The property oozes quality throughout from its chic bathroom and separate wet room to its bright and airy bedrooms with fitted wardrobes. There are 2 receptions plus a utility room highlighting the stylish and practical layout of the property. The star of the show is the extended kitchen /family room with vaulted glass ceiling and bi-folding doors opening the whole area to the garden and patio great for those summer parties. The kitchen itself has been well designed with a range of integrated appliances, Corian work surfaces and an island breakfast bar. The garden extends to over 120' and has a studio/den at the rear, ideal for a kids playroom or an office. As you would expect, the property comes with gas central heating, double glazing and off street parking as standard. It is also sold with the added bonus on no onward chain
Mappa
APPARTAMENTI SIMILI
- Balmoral Rd., Heath Park, R...
- € 530.100 (£ 475.000)
- Kempton Av., Hornchurch RM12
- € 474.300 (£ 425.000)
- Suttons Lane, Hornchurch RM12
- € 613.800 (£ 550.000)
- Stanley Rd., Hornchurch, Es...
- € 485.460 (£ 435.000)



