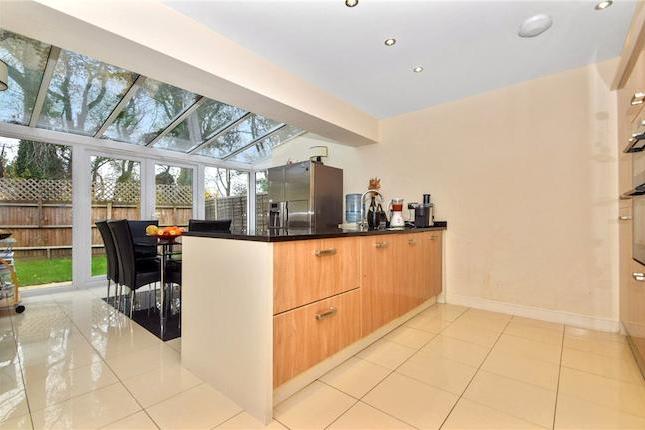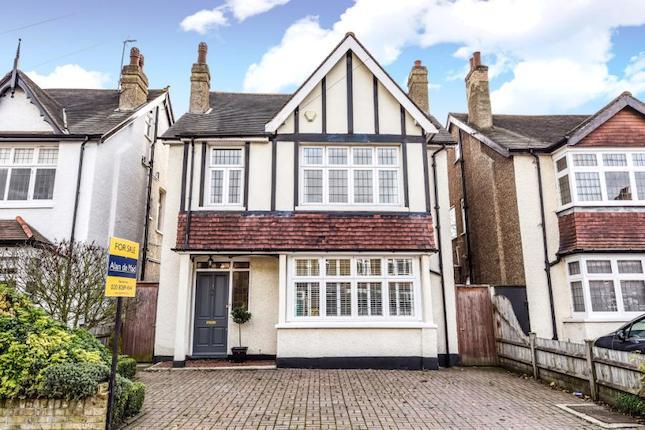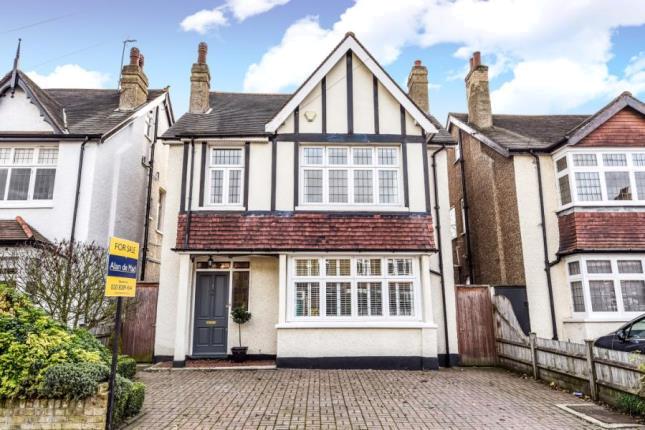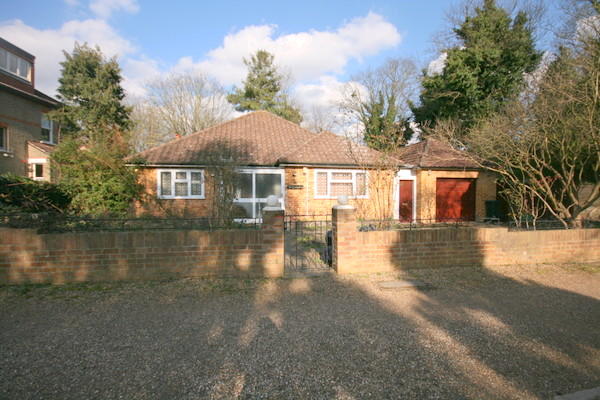- Prezzo:€ 1.004.400 (£ 900.000)
- Zona: Interland sud-est
- Indirizzo:Village Way, Beckenham BR3
- Camere da letto:4
- Bagni:2
Descrizione
***Magnificent 4 bedroom semi detached Derby House***Extensive & Luxurious refurb***Large garden***Moments from High Street***Off street Parking***28ft kitchen dining room***Very rare to the market*** This stunning house has been painstakingly and lovingly refurbished with extremely high quality fittings and materials making a modern and convenient family home. Featuring a magnificent kitchen dining room which spans the width of the house, the newly installed the kitchen includes Corian tops, integrated Siemens appliances, an expansive breakfast bar and adjoins a large dining area with tri-folding doors leading onto a wonderfully sunny garden. The rest of the ground floor is occupied by a large formal reception to the front of the building, another reception which could make an ideal study / office or playroom and there is also a downstairs walk in shower and W.C. The house benefits from underfloor heating throughout, art deco cornicing, solid oak floors downstairs as well as notable width and volume to each and every room. Upstairs there are four double bedrooms and a large family bathroom from Porcelanosa, with a very large walk in shower, full size bath and contemporary lighting, flooring and fittings. Derby houses are infrequent to the market and houses of any style in this condition are even rarer. The house has off street parking for two cars and is located a stones throw away from Beckenham High St and Beckenham Junction Station with quick links to London Bridge & also Victoria as well as having the tramlink too for easy access to Croydon & Gatwick. The beautiful Kelsey Park is short walk away as is a Waitrose supermarket, cinema and plethora of coffee shops, restaurants & bars. Kitchen / Diner 28'11" x 13'9" Solid Oak flooring. Modern Fitted kitchen with central island, Corian worktops, integrated Siemens appliances. Tri-folding doors. Underfloor heating. Front Reception 16'1 x 12' Solid oak flooring with underfloor heating. Bay window with double glazing. Office / Study 16'3 x 7'8" Wooden flooring with underfloor heating, double glazed window. Shower Room 8'08" x 3'02" Walk in shower, W.C. Wash basin. Tiled walls and floors. Master Bedroom 14'9" x 13'11" Carpet to floor, underfloor heating, double glazing. Bedroom Two 15'9" x 12' Carpet to floor with underfloor heating, double glazing. Bedroom Three 14'2" x 8'8" Carpet to floor with underfloor heating, double glazing. Bedroom Four 11'9 x 8'8" Carpet to floor with underfloor heating, double glazing. Bathroom 8'8" x 8'2" Porcelanosa bathroom, with tiled floor and underfloor heating, large walk in shower, W.C. Fitted basin and full size bath.
Mappa
APPARTAMENTI SIMILI
- Century Way, Beckenham, Ken...
- € 948.600 (£ 850.000)
- Westfield Rd., Beckenham BR3
- € 1.060.200 (£ 950.000)
- Westfield Rd., Beckenham BR3
- € 1.060.200 (£ 950.000)
- Barnmead Rd., Beckenham BR3
- € 948.600 (£ 850.000)



