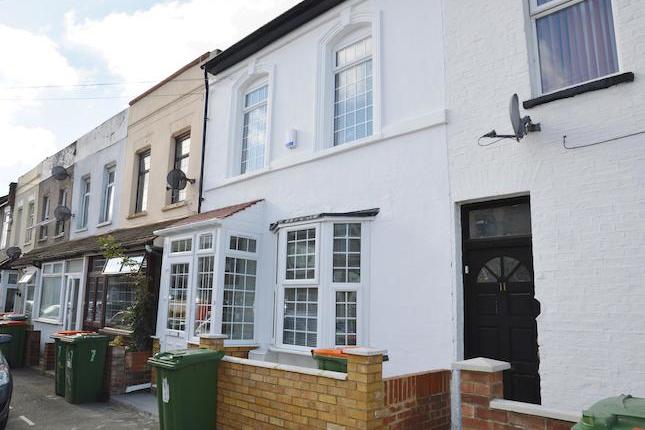- Prezzo:€ 485.460 (£ 435.000)
- Zona: Centro nord-est
- Indirizzo:Tennyson Road, London E15
- Camere da letto:2
- Bagni:1
Descrizione
Please click the full brochure details to view the vendor's selected open days/times and choose the slot that suits. A well presented, two double bedroom, bay fronted, mid terrace property situated on a quiet and peaceful residential turning. Positioned on the favoured side of the road and backing onto West Ham Lane Recreation Ground, the bright and spacious accommodation includes a front reception room, contemporary kitchen kitchen/diner with utility area, downstairs bathroom and two well proportioned bedrooms the first floor. With an abundance of period features that includes the original doors and corning, the property benefits from gas central heating and double glazing throughout. To the rear is a pretty courtyard garden. Tennyson Road is well situated for the vast array of transport, shopping and amenities at Stratford and Westfield. Front Reception 12'3x12'1 Into bay with feature fireplace. Wooden floor. Kitchen / Diner 12'1x11 Contemporary range of white gloss high and low level units. Wooden worktops and stainless steel sink unit. Window overlooking the pretty rear garden. Recessed spot lighting. Wooden floor. Washing machine to the utility area. Bathroom White suite comprising bath with shower attachment, wash hand basin and w.C. Heated chrome towel rail. Bedroom Two 10'7x9'5 Rear access overlooking the garden and into the recreation ground. Cupboard housing the gas boiler. Bedroom One 12'3x12'1 Dual windows to the front. Built in wardrobe.
Mappa
APPARTAMENTI SIMILI
- Gough Rd., Stratford, Londo...
- € 613.800 (£ 550.000)
- Gurney Close, London E15
- € 502.200 (£ 450.000)
- Stratford Central, Stratfor...
- € 446.400 (£ 400.000)
- Doran Walk, London E15
- € 552.420 (£ 495.000)



