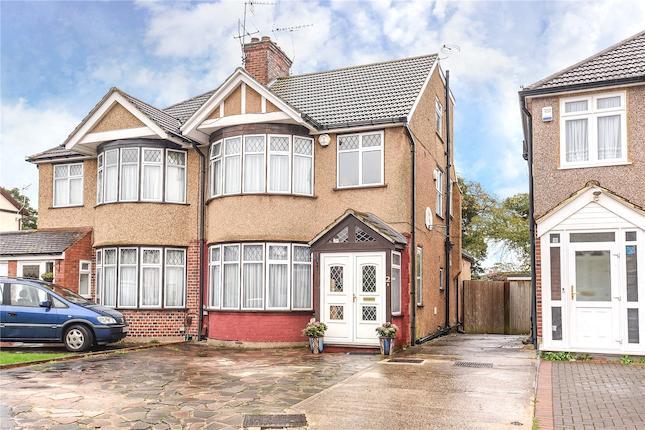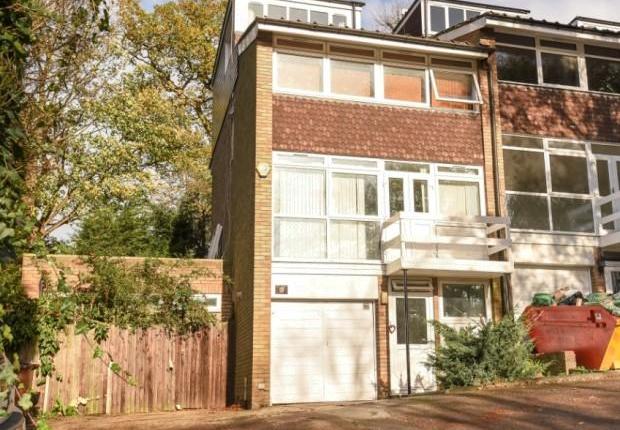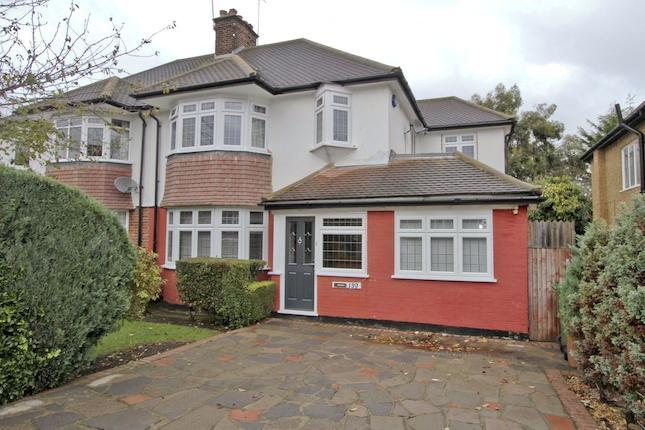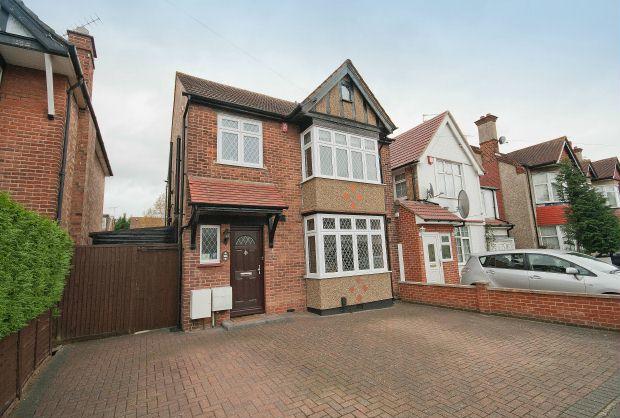- Prezzo:€ 837.000 (£ 750.000)
- Zona: Interland nord-ovest
- Indirizzo:Northumberland Road, North Harrow, Harrow HA2
- Camere da letto:4
- Bagni:1
Descrizione
A beautifully presented semi-detached 4/5 Bedroom property with spacious interiors and attractive rear garden enters the market with Robertson Phillips. Comprising of four double bedrooms, two large reception rooms, large kitchen/diner, utility, downstairs WC and a fifth bedroom/ study downstairs. Upstairs the property benefits from four double bedrooms, a large hallway and family bathroom. Situated within close proximity of local shopping facilities, local restaurants and transport links, with North Harrow underground station providing access to Baker Street via the Metropolitan line in under thirty minutes. The property will fall into the catchment area for both St Johns Fisher Primary and Nower Hill High schools. Porch Window to front, quarry tiled flooring, secure double glazed door. Hallway - 15' 0'' x 6' 4'' (4.57m x 1.93m) Window to front, fitted carpet, secure hardwood part glazed door, radiator. Reception - 4.57m (15') max x 4.22m (13'10") Double glazed bay window to front aspect, Bay Radiator Dining Room - 3.76m (12'4") x 3.58m (11'9") Two double glazed windows to rear aspect, secure double glazed double doors to garden, Fitted Carpet, Radiator. Kitchen - 5.05m (16'7") x 3.68m (12'1") Fitted with a range of base and eye level units with worktop space over, stainless steel sink with mixer tap, double glazed window to rear aspect, secure double glazed door to side, Tiled Flooring, Radiator. Utility - 2.56m (8'5") x 2.00m (6'7") Fitted with a base units, stainless steel sink with mixer tap, plumbing for washing machine, double glazed window to side aspect, stairs, tiled flooring, Radiator. WC - 4' 6'' x 2' 9'' (1.37m x 0.84m) Low-level WC. Bedroom 5/Study - 2.39m (7'10") x 2.31m (7'7") Double glazed window to front aspect, Fitted Carpet, Radiator. Landing - 8' 5'' x 9' 3'' (2.56m x 2.82m) Leaded light window to side aspect with stained glass, Radiator, Loft access. Bedroom 1 - 4.44m (14'7") max x 3.76m (12'4") Double glazed bay window to front aspect, Fitted Carpet, Bay radiator, Fitted wardrobes. Bedroom 2 - 3.76m (12'4") x 3.58m (11'9") Double glazed window to rear aspect, Fitted wardrobes, Radiator, Fitted Carpet. Bedroom 3 - 2.56m (8'5") x 2.46m (8'1") Bay window to front, Fitted wardrobe, Fitted Carpet, Radiator. Bedroom 4 - 2.59m (8'6") x 2.46m (8'1") Double glazed window to front aspect. Fitted carpet, Radiator, Fitted carpet. Bathroom - 8' 2'' x 5' 4'' (2.49m x 1.62m) Two frosted double glazed windows to rear aspect, heated towel rail, Tiled flooring, Wash hand basin with mixer tap, cupboard under basin, Fitted with three piece suite comprising deep paneled bath with shower over and folding glass screen.
Mappa
APPARTAMENTI SIMILI
- Holmwood Close, Harrow HA2
- € 837.000 (£ 750.000)
- Roxeth Hill, Harrow On The ...
- € 764.460 (£ 685.000)
- Northumberland Rd., North H...
- € 758.824 (£ 679.950)
- Southfield Park, North Harr...
- € 809.100 (£ 725.000)



