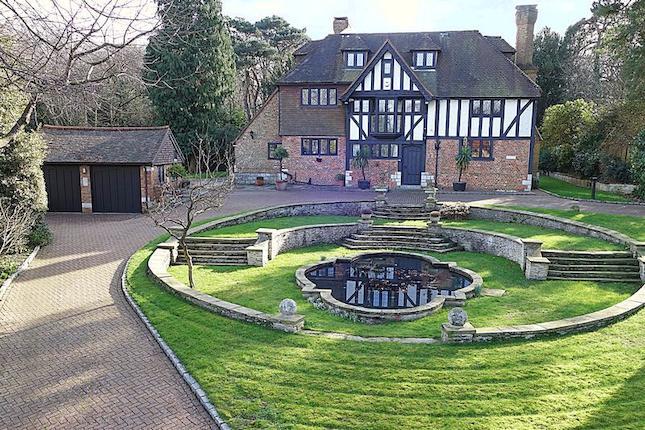- Prezzo:€ 1.780.020 (£ 1.595.000)
- Zona: Interland sud-est
- Indirizzo:Springhurst Close, Croydon CR0
- Camere da letto:6
Descrizione
6 bedroom detached family house constructed in approximately 1926, benefitting from 2 bathrooms and 4 reception rooms. Well maintained landscaped garden to the side and rear with a wide frontage covering 0.6 acres. The front garden has an in/out carriageway drive around a lily pond, ample parking and a detached double garage with electric garage doors. Viewing recommended as this home has many of its original features. 6 bedrooms 4 reception areas 2 bathrooms Detached house Double detached garage In/out driveway Entrance Hall x . Double glazed window facing the front. Radiator, carpeted flooring, under stair storage. Hall x . Tiled flooring, under stair storage. Cloakroom x . Double glazed window facing the front. Radiator, tiled flooring. Low level WC, wash hand basin. Drawing Room16'11" x 26'5" (5.16m x 8.05m). Triple aspect double glazed windows facing the front and rear overlooking the garden. Radiator and wood burner, carpeted flooring, beam ceiling. Lounge15'11" x 13'10" (4.85m x 4.22m). Double glazed window facing the rear overlooking the garden. Radiator and wood burner, carpeted flooring, beam ceiling. Family Room18'5" x 14'5" (5.61m x 4.4m). Door opening onto the garden. Double aspect double glazed skylight windows facing the side. Tiled flooring, built-in storage cupboard and boiler, beam ceiling. Kitchen Breakfast13'6" x 12'7" (4.11m x 3.84m). Double glazed window facing the rear overlooking the garden. Tiled flooring, part tiled walls. Wall and base units, stainless steel sink, one and a half bowl sink and with mixer tap, integrated, double oven, gas hob, space for dishwasher. Utility x . Double glazed door, opening onto the garden. Double glazed skylight window. Wall and base units. Dining Room14'7" x 9'8" (4.45m x 2.95m). French double glazed door, opening onto the garden. Double aspect double glazed skylight windows facing the rear overlooking the garden. Double radiator, tiled flooring. Landing x . Double glazed window facing the front overlooking the garden. Radiator, carpeted flooring, built-in storage cupboard. Master Bedroom16'1" x 13'4" (4.9m x 4.06m). Double aspect double glazed windows facing the rear and side overlooking the garden. Radiator, carpeted flooring, fitted wardrobes, chimney breast, downlights. Dressing Room x . Double glazed window facing the rear overlooking the garden. Radiator, carpeted flooring, fitted wardrobes. En-suite Bathroom x . Double glazed window facing the rear overlooking the garden. Heated towel rail, tiled flooring, part tiled walls. Close coupled WC, panelled bath with mixer tap, thermostatic shower, pedestal sink with mixer tap. Bedroom 214'8" x 12'7" (4.47m x 3.84m). Double aspect double glazed windows facing the rear overlooking the garden. Radiator, carpeted flooring, fitted wardrobes, chimney breast. Bedroom 313'8" x 12'9" (4.17m x 3.89m). Double glazed window facing the rear overlooking the garden. Radiator, carpeted flooring, fitted wardrobes. Bedroom 4/Study9'8" x 9'7" (2.95m x 2.92m). Double glazed window facing the front overlooking the garden. Radiator, carpeted flooring, fitted wardrobes. Bathroom x . Lobby x . Landing x . Double glazed dormer style window facing the front. Carpeted flooring, built-in storage cupboard. Bedroom 514'3" x 13'6" (4.34m x 4.11m). Double glazed window facing the rear overlooking the garden. Radiator, carpeted flooring, fitted wardrobes. Bedroom 614'4" x 11'10" (4.37m x 3.6m). Double glazed window facing the side overlooking the garden. Radiator, carpeted flooring, fitted wardrobes. Shower Room x . Double glazed skylight window. Radiator, vinyl flooring. Close coupled WC, walk-in shower, vanity unit. Cellar7'11" x 7'9" (2.41m x 2.36m). Wine Cellar7'10" x 4'4" (2.39m x 1.32m).
Mappa
APPARTAMENTI SIMILI
- Springhurst Close, Shirley,...
- € 1.780.020 (£ 1.595.000)
