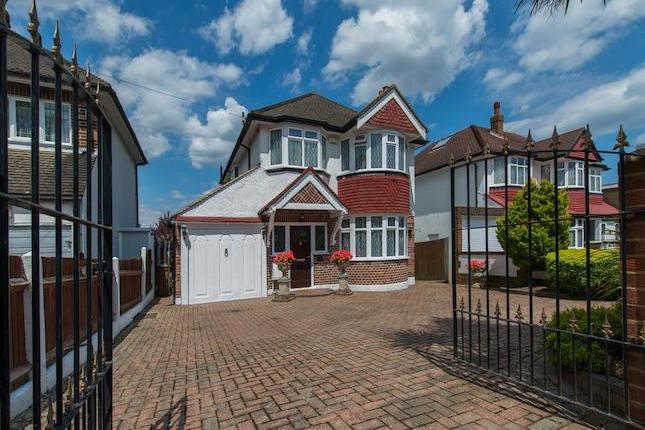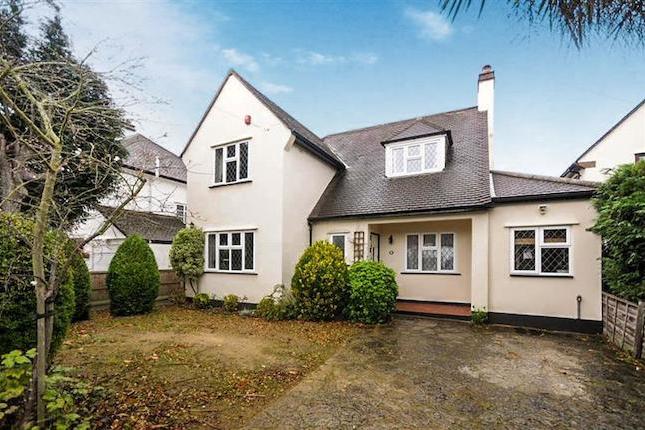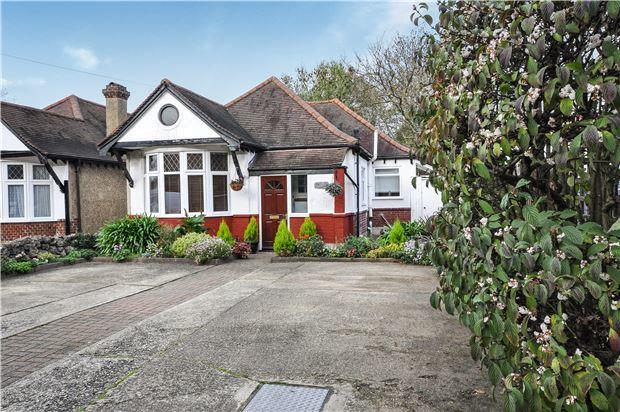- Prezzo:€ 574.740 (£ 515.000)
- Zona: Interland sud-ovest
- Indirizzo:Queenswood Avenue, Wallington SM6
- Camere da letto:4
- Bagni:1
Descrizione
A beautifully presented 1930s 4 bedroom semi detached family home with 2 reception rooms, conservatory, study/bedroom 4, utility room/wc, modern kitchen and bathroom with separate wc. Out side there is off road parking to the front for 2 cars and the rear garden extends to 77ft with a summer house at the bottom. Sole agent. Porch entrance hall lounge 13' 6" x 11' (4.11m x 3.35m) dining room 12' 7" x 11' (3.84m x 3.35m) conservatory 15' 6" x 9' 6" (4.72m x 2.9m) kitchen 12' 6" x 7' 6" (3.81m x 2.29m) bedroom 4/study 8' 10" x 7' 6" (2.69m x 2.29m) utility room/WC 6' 3" x 5' 6" (1.91m x 1.68m) split level landing bedroom 1 15' x 13' 8" max (4.57m x 4.17m) bedroom 2 12' 7" x 12' 6" max (3.84m x 3.81m) bedroom 3 9' 9" x 7' 7" (2.97m x 2.31m) bathroom 7' 6" x 7' 1" (2.29m x 2.16m) WC rear garden 77' x 27' 6" (23.47m x 8.38m) off road parking for 2 cars
Mappa
APPARTAMENTI SIMILI
- Senga Rd., Wallington, Surr...
- € 541.260 (£ 485.000)
- Ingleby Way, Wallington SM6
- € 613.800 (£ 550.000)
- Foresters Close, Wallington...
- € 697.500 (£ 625.000)
- Wandleside, Wallington, Sur...
- € 474.300 (£ 425.000)



