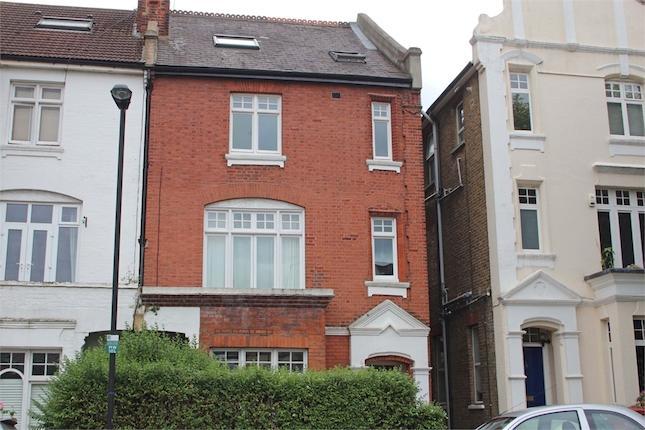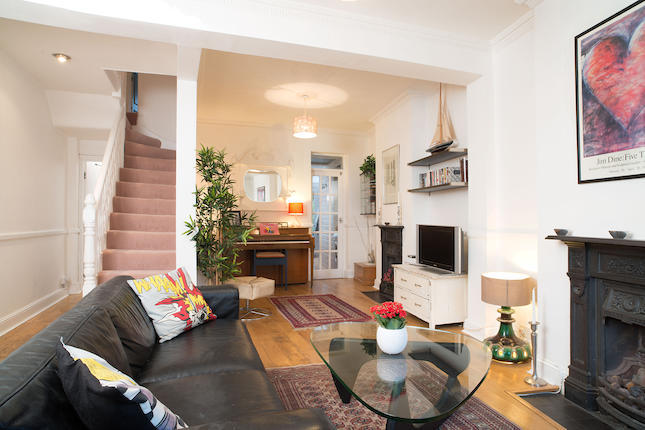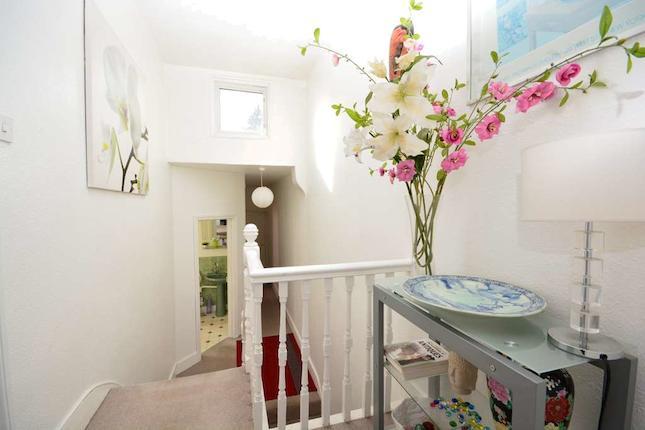- Prezzo:€ 836.542 (£ 749.590)
- Zona: Centro nord-ovest
- Indirizzo:Wilton Road, Muswell Hill, London N10
- Camere da letto:3
Descrizione
Situated within close proximity of Muswell Hill Broadway and its large selection of shops, restaurants and excellent bus services to Highgqte tube (Northern Line) is a three bedroom, two reception room split level purpose built maisonette which benefits from its own private entrance and direct access to a super 95’ southerly facing rear garden. This fine property has been tastefully modernized throughout which includes a newly fitted kitchen and contemporary bathroom suite. Located within catchment of Coldfall primary and Fortismere secondary schools. Also close at hand is Eden primary school. Being sold with no upward chain. Entrance Hallway Tiled flooring, under stairs storage cupboard. Reception Room 15’ x 11’4 (4.57m x 3.45m). Laminated wood effect flooring. Dining Room 13’3 x 11’3 (4.04m x 3.43m). Tiled flooring, double glazed doors opening to garden, open to: Kitchen 13’5 x 7’2 (4.09m x 2.18m). Fitted wall and base units, stainless steel sink and drainer unit, tiled splash backs, Bosch stainless steel gas hob, Bosch stainless steel built in under oven, Bosch stainless steel extractor hood, plumbing for washing machine, tiled flooring, wall mounted gas central heating boiler, double glazed door opening to garden. First Floor Landing Bedroom 1 13’8 x 11’3 (4.17m x 3.43m). Views of rear garden. Bedroom 2 15’1 x 11’2 (4.60m x 3.40m). Views to front. Bedroom 3 12’1 x 7’1 (3.68m x 2.16m). Views to front. Bathroom Panel bath with mixer tap/shower attachment, glazed shower screen, vanity unit incorporating wash hand basin, low level wc with concealed cistern, tiled walls, tiled flooring, extractor fan, heated towel rail. Garden Approximately 95’ southerly facing garden, decking leading to mainly lawn with slate chippings bordering, at the rear is a timber, shed, there is also side access leading to front.
Mappa
APPARTAMENTI SIMILI
- Hillfield Park, Muswell Hil...
- € 937.384 (£ 839.950)
- Muswell Rd., Muswell Hill, ...
- € 747.664 (£ 669.950)
- Pembroke Rd., London N10
- € 864.900 (£ 775.000)
- Colney Hatch Lane, Muswell ...
- € 876.059 (£ 784.999)



