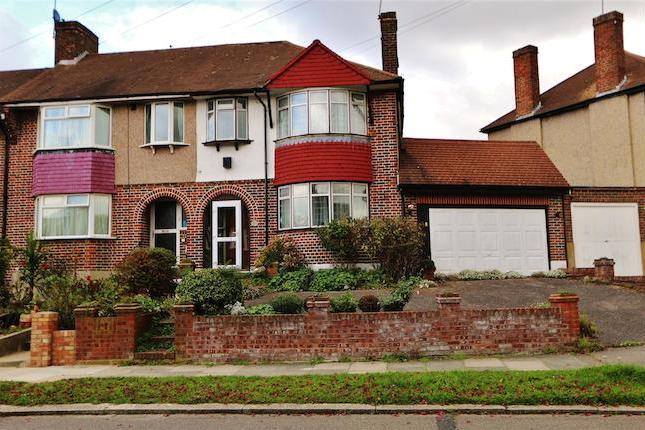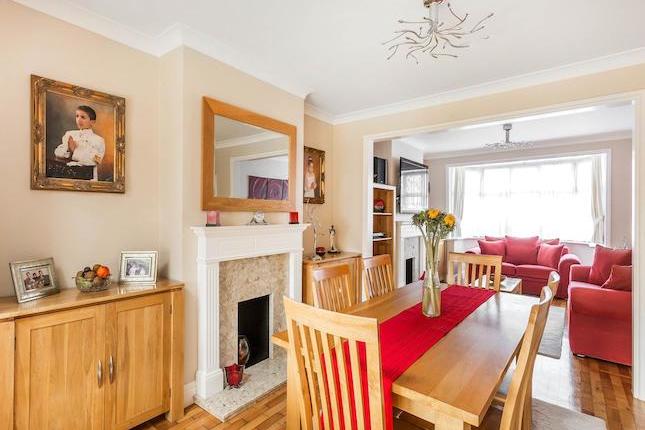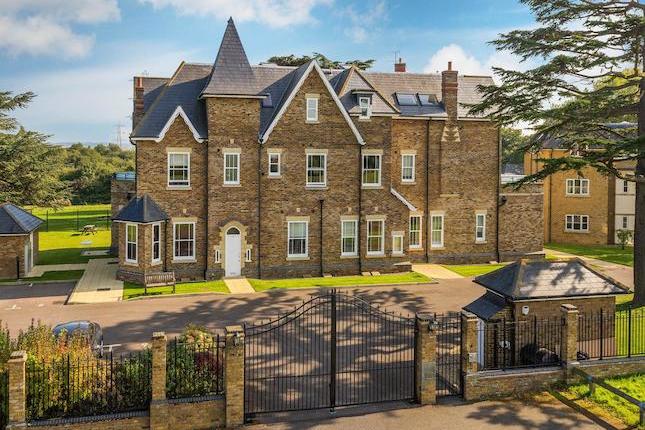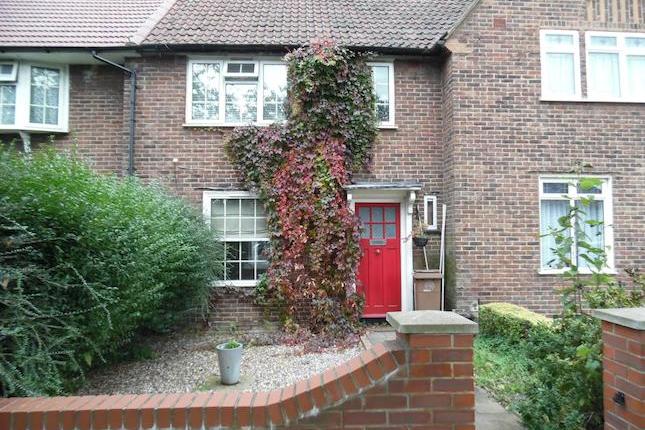- Prezzo:€ 457.560 (£ 410.000)
- Zona: Interland sud-ovest
- Indirizzo:Garth Road, Morden, Surrey SM4
- Camere da letto:3
Descrizione
Accommodation on the ground floor of this property comprises a galley-style kitchen with fitted appliances, a bay-fronted through lounge, which offers space for entertaining family and friends. Here you will find French doors leading directly to the patio garden which is ideal for summer barbecues and al fresco dining. At the rear of the garden is a garage, and to the front of the property there is off street parking for two cars. Upstairs offers two double bedrooms, a single bedroom and a three-piece family shower room. The landing accommodates access to the loft which offers additional storage space. Front Garden Paved. Enclosed Porch Entrance Hall Through Lounge - 24'1 x 10'2(7.34m x 3.10m) Double glazed bay window, radiator, fireplace, gas point, television point, telephone point, power points, door to entrance hall, door to rear garden. Kitchen - 11'9 x 5'5(3.58m x 1.65m) Double glazed window, part tiling to walls, single drainer, single bowl, inset sink unit with cupboards and drawers under, range of base units, cupboards and drawers, range of wall units, laminate worktops, plumbing for washing machine and dishwasher, inset gas hob, inset gas oven, power points, boiler, door to hallway. Landing Loft access, power points. Bedroom One - 12'6 x 9'10(3.81m x 3.00m) Double glazed bay window, radiator, television point, power points, door to landing. Bedroom Two - 11'11 x 9'10(3.63m x 3.00m) Double glazed bay window, range of fitted wardrobes, radiator, power points, door to landing. Bedroom Three - 6'3 x 5'10(1.91m x 1.78m) Double glazed bay window, range of built-in wardrobes, radiator, telephone point, power points, door to landing. Shower Room Frosted double glazed window, shower cubicle, hand basin vanity unit, low level WC, tiled walls, heated towel rail, extractor fan. Rear Garden - 61'5 x 16'8(18.72m x 5.08m) Fences to side and rear, patio, flower beds and borders, trees and shrubs, gated side and rear access. Garage - 16'5 x 10'6(5.00m x 3.20m) Single, own drive, rear access road, personal door.
Mappa
APPARTAMENTI SIMILI
- Churston Drive, Morden SM4
- € 613.800 (£ 550.000)
- The Drive, Morden SM4
- € 613.800 (£ 550.000)
- Bishopsford House Poulter P...
- € 502.200 (£ 450.000)
- St Helier Av., Morden SM4
- € 446.400 (£ 400.000)



