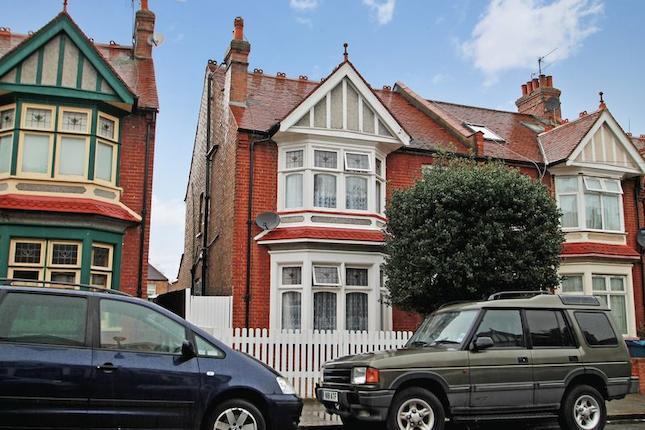- Prezzo:€ 641.700 (£ 575.000)
- Zona: Interland nord-ovest
- Indirizzo:Bowen Road, West Harrow, Middlesex HA1
- Camere da letto:3
Descrizione
Rouge Property are delighted to offer this End Of Terrace Investment property which is situated within walking distance to West Harrow Metropolitan Line Station and shops. The property is currently rented out as a three self-contained units and two rooms which have a shared kitchen and shower room. The property benefits from having a paved garden area to the rear and two garages. Ground Floor Own Front Door to Front Reception 13' 11" x 12' (4.24m x 3.66m) Tiled floor, double glazed windows to front and side aspects, two radiators. Kitchen 7' 9" x 4' 10" (2.35m x 1.48m) Wall and base cupboards, electric hob, electric cooker point, stainless steel sink, tiled floor, extractor, plumbing for washing machine, double glazed window to side aspect. Shower Room Shower cubicle with a separate wc with wash hand basin. Own Front Door to Side Communal Entrance Hallway Own Front Door Opening into a self contained unit. Reception 13' 9" x 11' 2" (4.19m x 3.40m) Laminate wood flooring, two radiators, double glazed window to side aspect. Kitchen 12' 6" x 7' 4" (3.81m x 2.23m) Wall and base cupboards, plumbing for washing machine, part tiled walls, sink with mixer tap, double glazed window to rear aspect, electric hob, extractor fan. Shower Room 9' 3" x 4' 3" (2.81m x 1.29m) Shower cubicle, wc, radiator. First Floor Landing Electric wall mounted heater. Door opening with stairs leading up to self contained unit in loft area. Bedroom 14' 2" x 10' 11" (4.32m x 3.32m) Radiator, fitted wardrobes, double glazed windows to front and side aspect. Bedroom 13' x 10' 6" (3.96m x 3.19m) laminate wood flooring, two radiators, double glazed window to side aspect. Kitchen 7' x 7' 5" (2.13m x 2.25m) Laminate wood flooring, stainless steel sink with mixer tap, electric hob, oven, plumbing for washing machine, double glazed window to side aspect. Shower Room 7' 7" x 5' 1" (2.31m x 1.54m) Laminate wood flooring, wash hand basin set in vanity unit, frosted double glazed window to rear aspect, shower cubicle, cupboard housing hot water cylinder. Second Floor self contained unit. Landing Bedroom 13' 5" x 7' 5" (4.08m x 2.25m) Double glazed window to rear aspect. Kitchen 9' 4" x 6' 3" (2.84m x 1.90m) Stainless steel sink with mixer tap, laminate wood flooring. Shower Room 6' 9" x 4' 4" (2.05m x 1.33m) Laminate wood flooring, wc, plumbing for washing machine, shower cubicle, two velux windows. Exterior Garden Paved. Door to cupboard housing boiler. Two Garages Situated to the rear of the property.
Mappa
APPARTAMENTI SIMILI
- Somerset Rd., Harrow HA1
- € 725.344 (£ 649.950)
- Ashburnham Av., Harrow, Mid...
- € 641.700 (£ 575.000)
- Sparkbridge Rd., Harrow HA1
- € 725.400 (£ 650.000)
- Roxborough Park, Harrow HA1
- € 530.100 (£ 475.000)



