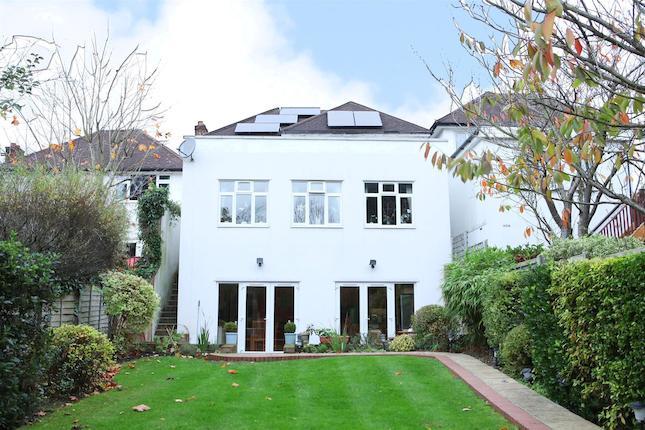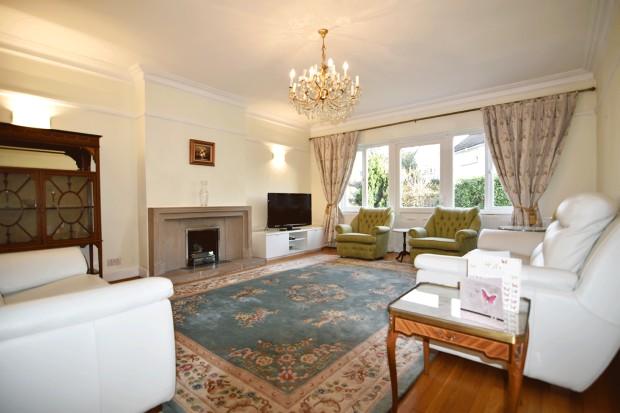- Prezzo:€ 1.395.000 (£ 1.250.000)
- Zona: Interland nord-ovest
- Indirizzo:Woodcroft Avenue, Mill Hill, London NW7
- Camere da letto:4
Descrizione
A character four bedroom, two reception room detached house situated on the corner of Eversfield Gardens and Woodcroft Avenue and conveniently located within approximately half a mile of Mill Hill Broadway's shops and Thameslink station. The property offers both spacious and flexible family accommodation and benefits include a lounge/dining room, TV/family room, kitchen/breakfast room, utility room, guest cloakroom, family bathroom, gas central heating, approximately 80' mature rear garden and attached single garage (currently used as a study & storage area) and off street parking for two/three cars. The property offers scope to extend (subject to obtaining the necessary planning consents). For further details or to arrange a viewing contact Ellis and Co Estate Agents on . Ground floor Entrance Hall Part wood panelled walls, understairs storage cupboard, double radiator, staircase to first floor, open-plan to inner lobby area. Inner Lobby Area 9’9 x 8’2. Modern built-in cupboards, wood effect flooring, radiator, double doors to kitchen/breakfast room, door to utility room. Guest Cloakroom Modern two piece white suite comprising low level wc, vanitory sink unit with storage cupboard underneath, fitted cupboards, partly tiled walls, ceramic tiled floor, radiator, extractor fan. Lounge/Dining Room 24' x 12' (plus 5’ into bay) (7.32mx3.66m). Dual aspect room with square bay window to side, two front aspect windows, decorative cornices, two double radiators. Family Room 16'6 x 15' (into bay) (5.03mx4.57m). Dual aspect room with bay window to side, inset spotlights, decorative cornices, double radiator, doors to kitchen/breakfast room, French doors to garden. Utility Room 10' x 8'3 (3.05mx2.51m). Double glazed Velux window, stainless steel sink unit with mixer tap, plumbed for washing machine, space for fridge/freezer, Potterton gas fired central heating boiler, door to study, door to garden. Study 9' x 8'3 (2.74mx2.51m). Skylight window, inset spotlights, door to remainder of garage. Kitchen/Breakfast Room 15' x 13' (4.57mx3.96m). Range of fitted wall and base units finished in cream with a wood effect trim and colour co-ordinated work surfaces, space for cooker with fitted extractor hood above, twin bowl stainless steel sink un
Mappa
APPARTAMENTI SIMILI
- Green Av., London NW7
- € 1.311.300 (£ 1.175.000)
- Green Av., London NW7
- € 1.311.300 (£ 1.175.000)
- Tretawn Gardens, London NW7
- € 1.506.600 (£ 1.350.000)
- Bittacy Park Av., Mill Hill...
- € 1.327.482 (£ 1.189.500)



