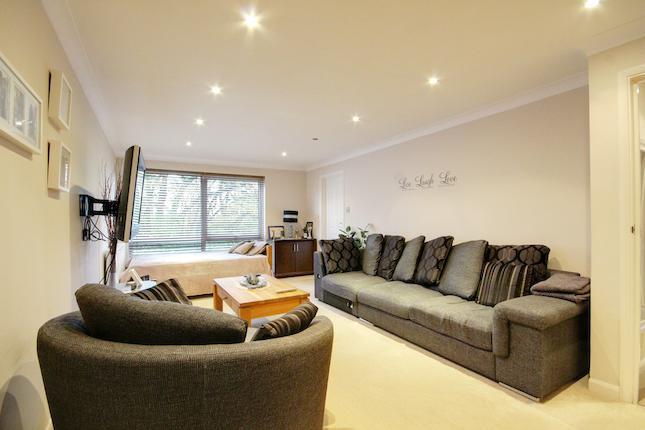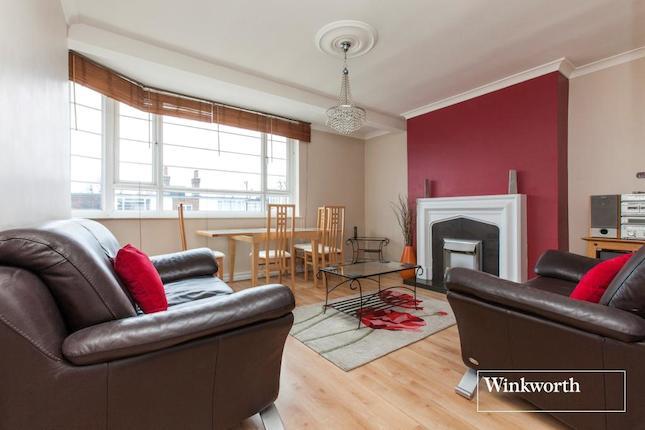- Prezzo:€ 446.400 (£ 400.000)
- Zona: Interland nord-ovest
- Indirizzo:Wilson Street, London N21
- Camere da letto:2
Descrizione
Lanes are delighted to offer this two bedroom, two bathroom top floor apartment situated conveniently for Winchmore Hill rail station and within a short walk to local convenience stores. The property benefits from own front door, uPVC double glazing, Juliet balconies, en-suite to master bedroom and has the added incentive of being offered with no onward chain. Keys hold - Internal viewings highly recommended. Details Hallway Door to front aspect, telephone entry system, coving to ceiling, wood flooring, doors to lounge, bathroom and both bedrooms. Lounge 18' 9" x 9' 3" (5.72m x 2.82m) uPVC double glazed window to side aspect, two uPVC double glazed doors to side aspect leading to a Juliet balcony, radiator, telephone point, television point, wood flooring, open to kitchen. Kitchen 11' x 4' 2" (3.35m x 1.27m) Units at base and eye level, stainless steel sink and drainer unit with mixer tap, wall mounted combination boiler, integrated microwave, gas hob and electric oven with extractor fan over, space for fridge/freezer, plumbed for washing machine, coving to ceiling, part tiled walls, tiled flooring, uPVC double glazed window to side aspect. Bedroom One 12' 7" x 9' 9" (3.84m x 2.97m) uPVC double glazed window to front aspect leading to Juliet balcony, radiator, television point, wood flooring, wall lighting, door to en-suite. En-Suite Shower cubicle, low flush wc, vanity wash hand basin, heated towel rail, tiled walls and flooring, extractor fan. Bedroom Two 11' x 9' 9" (3.35m x 2.97m) uPVC double glazed door to front aspect leading to Juliet balcony, television point, wood flooring, wall lighting. Bathroom Tile panelled bath with mixer tap and shower attachment, low flush wc, pedestal wash hand basin, tiled walls and flooring, extractor fan, heated towel rail, uPVC double glazed frosted window to rear aspect. Rear Garden Pebbled and paved area. Reference ET3248/amw/nm/DR3878321
Mappa
APPARTAMENTI SIMILI
- Highfield Rd., London N21
- € 585.900 (£ 525.000)
- Chaseville Park Rd., Winchm...
- € 474.300 (£ 425.000)
- Seymour Court, Eversley Par...
- € 429.660 (£ 385.000)
- Hoppers Rd., London N21
- € 485.460 (£ 435.000)



