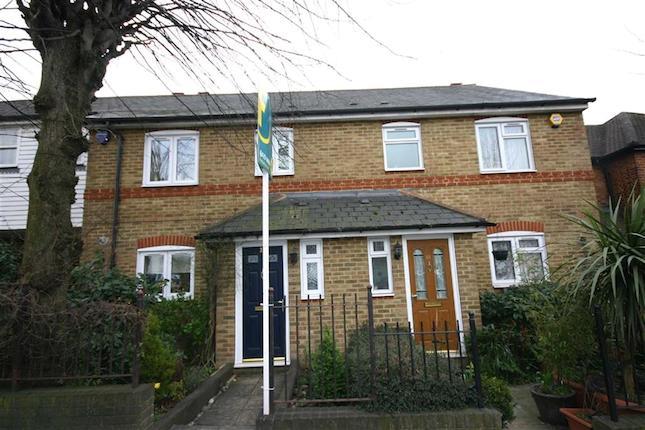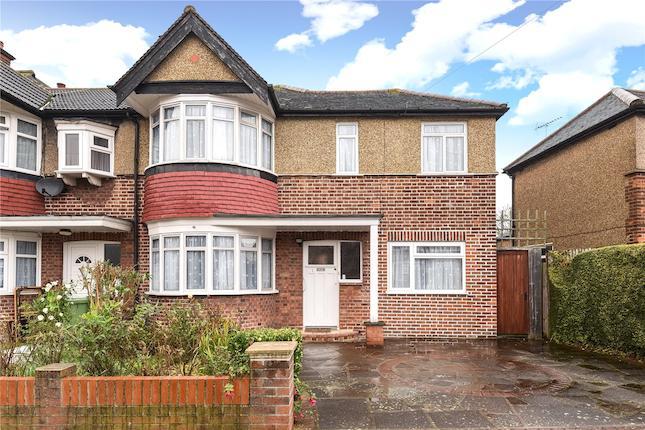- Prezzo:€ 569.160 (£ 510.000)
- Zona: Interland nord-ovest
- Indirizzo:Yeading Avenue, Harrow HA2
- Camere da letto:3
- Bagni:1
Descrizione
An impressive, extended, mid terraced Nash built house, occupying a quiet, cul de sac, conveniently situated for the Rayners Lane's shopping and transport facilities. The property is also well located for local schools within a few minutes walk. The property in our opinion is presented in excellent order throughout, with the present owners having carried out many notable improvements. The accommodation briefly comprises :- Fully enclosed entrance porch, hallway, good sized through lounge, extended fitted kitchen/diner, first floor landing, 3 bedrooms, modern 3 piece bathroom suite, and an additional room created from the original loft space. Outside, there is off street parking to the front for 2 cars, a well maintained lawned rear garden with a south-easterly aspect and a detached, double garage, accessed via the rear service road. Features include, double glazing, gas central heating, re-plastered walls and ceilings, new carpeting, oak flooring and 'cat 5' internet connection throughout the property. As the Vendors Sole appointed agents we would very highly recommend an internal viewing of this well appointed family home. EER : C.An impressive, extended, mid terraced nash built house, occupying A quiet cul de sac, within walking distance of rayners lane's shopping and transport facilities.Entrance PorchFully enclosed, double glazed entrance porch with front door to :-HallwayOak flooring, understairs meter/storage cupboard, radiator, doors to:-Through Lounge (9.14m x 3.56m (narrowing to 3.20m) (30' x 11'8 (na)Front aspect, double glazed bay window, double doors to kitchen/diner, coved ceiling, 2 radiators, television point, oak flooring.Kitchen/Diner (6.10m x 5.38m (max) narrowing to 2.21m (20' x 17'8)An "L" shaped room, extensively fitted with a range of modern wall and base units, ample work surf\aces with inset single drainer stainless steel sink unit, built in oven and hob with chimney hood above, integrated dishwasher, plumbing for washing machine, space for fridge/freezer, part tiled walls, downlighting, wall mounted Worcester Bosche combination boiler, radiator, porcelain tiled flooring, rear aspect double glazed doors to the garden.First Floor LandingDoors to :-Bedroom 1 (4.78m x 3.12m into wardrobes (15'8 x 10'3 into war)Rear aspect double glazed window, fitted bespoke, wardrobe units to one wall, coved ceiling, radiator.Bedroom 2 (4.45m (into bay) x 3.18m (14'7 (into bay) x 10'5))Front aspect double glazed bay window, radiator.Bedroom 3 (2.21m x 1.88m (7'3 x 6'2))Front aspect double glazed oriel window, radiator.BathroomModern white, 3 piece suite, comprising panel enclosed bath, vanity sink unit, low level wc, downlighting, tiled walls, radiator, vinyl flooring, rear aspect double glazed window.Loft Room (5.08m x 3.25m (16'8 x 10'8))Rear aspect, velux window. This room was created from the original loft space and provides additional storage areas to the eaves.OutsideFront GardenPaved front garden providing off street parking for 2 cars.Rear GardenA well maintained, neatly kept lawned rear garden approaching 70' in length including the space occupied by the garage. Laid to lawn with paved patio and has the benefit of a south-easterly aspect.Double GarageDetached double garage, separate internal storage area, located at the far end of the rear garden plot, accessed via the rear service road.Council Tax BandHarrow D - £1509.28 for 2014/15.Please NoteThere is "CAT5" internet connection throughout the property, replastered walls, oak flooring and new carpets.
Mappa
APPARTAMENTI SIMILI
- Brooke Av., Harrow HA2
- € 636.064 (£ 569.950)
- Waldron Rd., Harrow On The ...
- € 513.360 (£ 460.000)
- Roxeth Hill, Harrow-On-The-...
- € 669.544 (£ 599.950)
- Yeading Av., Harrow HA2
- € 641.700 (£ 575.000)



