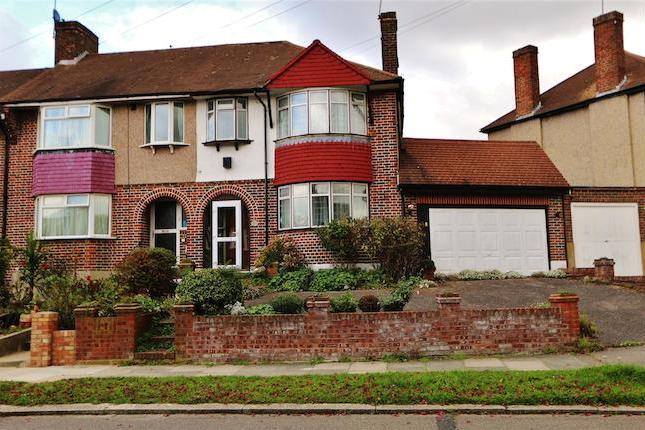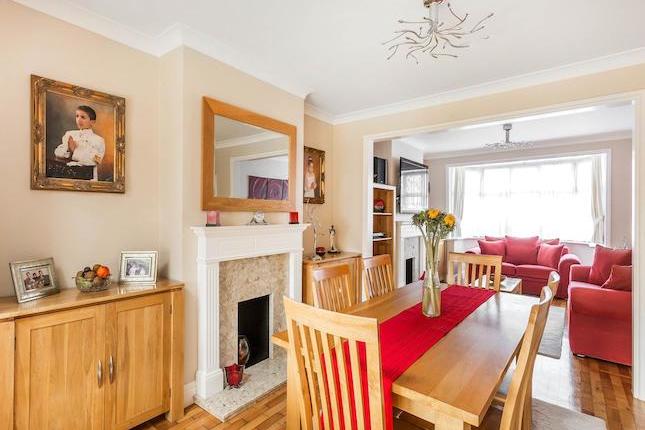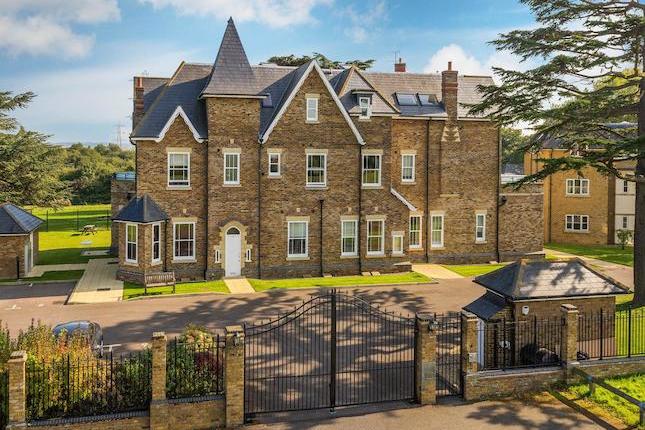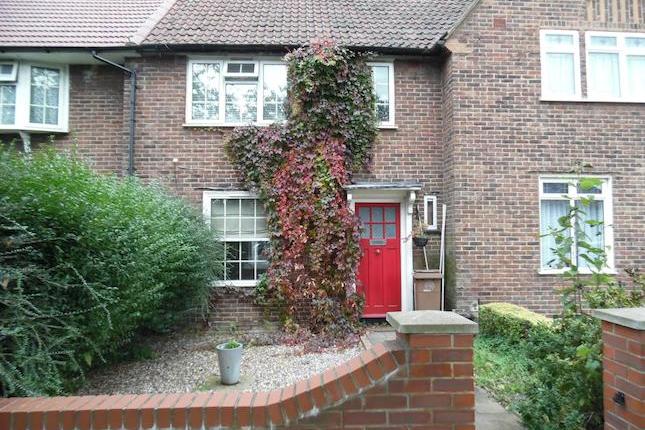- Prezzo:€ 535.680 (£ 480.000)
- Zona: Interland sud-ovest
- Indirizzo:Wydell Close, Morden SM4
- Camere da letto:3
Descrizione
Open day 9th April 2016. Set in a quiet cul de sac with excellent local transport links and schools this upgraded three bedroom semi-detached would suit the growing family. The property features open plan kitchen/diner/lounge to the ground floor, the kitchen has granite work surfaces, integrated oven and hob plus dishwasher and sub floor heating. To the rear of the property is a conservatory opening on to a wider than average rear garden with a further parking space. To the first floor are three bedrooms is a beautifully modernised bathroom with a four piece suite. Book early for our Open Day is advised! EPC Rating: E. Frontage Block paved driveway providing off street parking, shared driveway with rear gated access to the garden. Canopied entrance porch, double glazed entrance door and two coloured leaded light windows to either side. Entrance Hall Vertical radiator, cathedral style coloured leaded light double glazed window to side aspect, porcelain stonewall flooring to kitchen area, under flooring heating, door to understairs cupboard. Downstairs Cloakroom Ceramic tiled flooring and walls, low level W.C., obscured single glazed window to side aspect, inset downlighters. Open Plan To Ground Floor 24' 11" x 18' 2" (L Shaped) (7.59m x 5.54m (L Shaped)) Providing kitchen/dining area and lounge area. Kitchen / Dining Room Range of wall and base units, large American style fridge/freezer, built in oven with stainless steel and glass, inset brushed steel four ring gas hob, ceramic tiled splash back, chimney style extractor fan, power points, built in dishwasher, inset stainless steel sink unit with stainless mixer taps, twin aspect double glazed window. Lounge/Diner 25' 3" x 12' 2" (7.7m x 3.71m) Oak flooring, leaded light double glazed bay window to front aspect, radiator, vertical radiator, central feature fireplace, brick built fire surround and overmantle, ornamental coal effect fire, brick hearth, power points, double glazed patio doors to conservatory. Conservatory 13' 0" x 8' 10" (3.96m x 2.69m) Ceramic tiled flooring, double glazed patio doors to rear garden, shed for storage, wooden decking, garden mainly laid to lawn, greenhouse, gated access to front with off street parking. Stairs To First Floor Landing Coloured leaded light cathedral style window to side aspect, oak wooden flooring, access to loft (insulated). First Floor Bedroom One 13' 7" x 11' 10" (4.14m x 3.61m) Double glazed bay window to front aspect, power points, radiator. Bedroom Two 13' 1" x 10' 1" (3.99m x 3.07m) Oakwood flooring, double wardrobe fitment, double glazed bay window to rear aspect, power points. Bedroom Three 7' 5" x 5' 8" (2.26m x 1.73m) Leaded light oriel bay window to front aspect, power points. Bathroom Four piece suite comprising: Low level W.C., panel enclosed curved bath with stainless steel mixer taps and shower spray attachment, vanity unit comprising overhang wash hand basin with stainless steel mixer taps, mirror cabinet with lighting above and below further unit with cupboard and drawer, glass shower cubicle, inset shower controls and overhead shower spray, underfloor heating, ceramic tiled flooring and walls. Outside Mainly laid to lawn, wooden decked area, flower borders, patio area. F62
Mappa
APPARTAMENTI SIMILI
- Churston Drive, Morden SM4
- € 613.800 (£ 550.000)
- The Drive, Morden SM4
- € 613.800 (£ 550.000)
- Bishopsford House Poulter P...
- € 502.200 (£ 450.000)
- St Helier Av., Morden SM4
- € 446.400 (£ 400.000)



