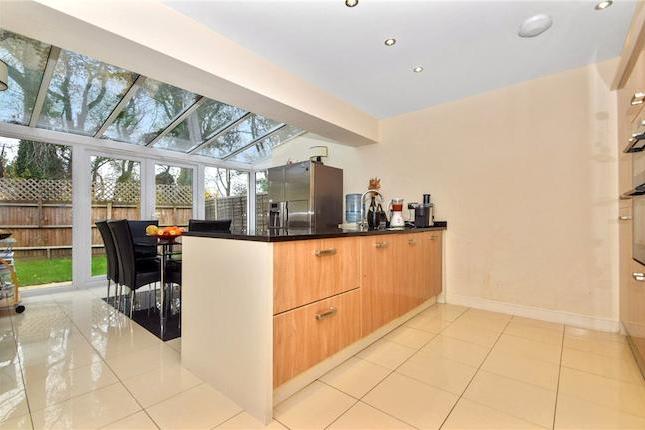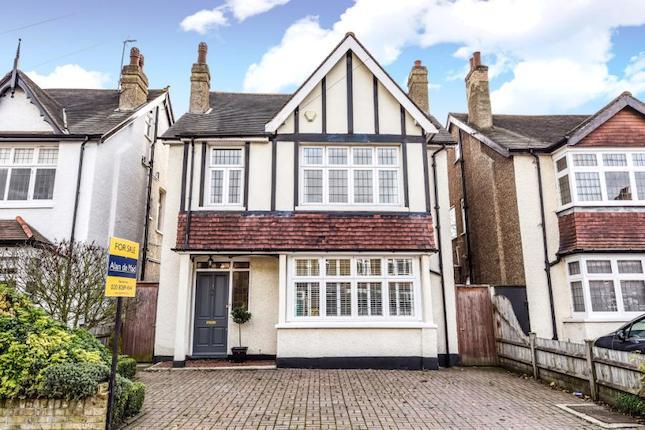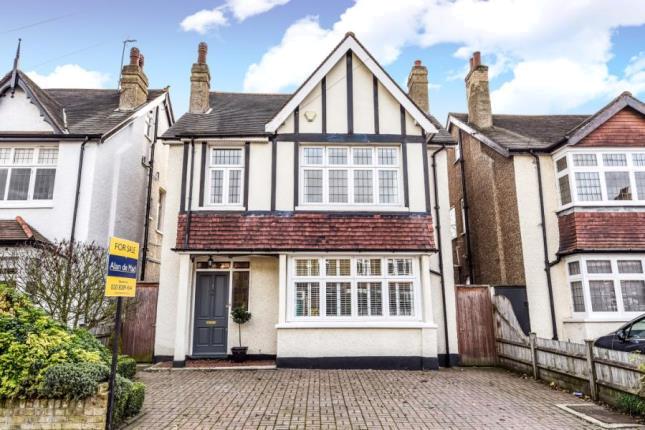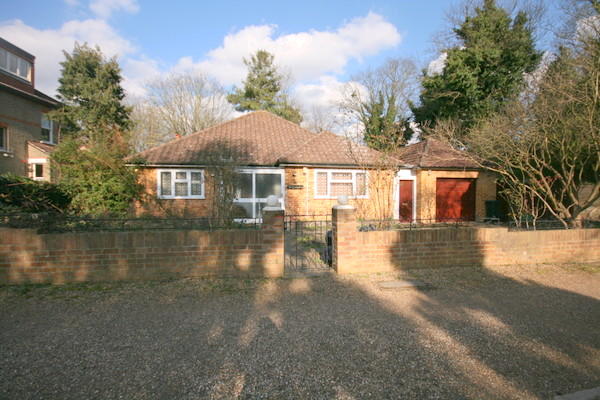- Prezzo:€ 1.026.720 (£ 920.000)
- Zona: Interland sud-est
- Indirizzo:South Eden Park Road, Beckenham, Kent BR3
- Camere da letto:4
Descrizione
A home that encapsulates family living! Just one way to describe this beautiful home, located in a hugely sought after location and a prime position for some reputable schools. Combining great living space for entertaining and get-togethers. Park the car on the large driveway and step inside the bright entrance hall where you can soon take in the sheer amount of space on offer. The lounge can only be described as vast and incredibly impressive - it's easy to imagine entertaining in here. For more formal occasions, the dining room is a brilliant size with plenty of space for a large table and chairs. If this is not enough, there is a family room and a conservatory with views over the beautiful garden. The chef of the home will relish the stylish kitchen as it is a fantastic size, it is also incredibly sociable, allowing you to catch up with friends as you get stuck into the recipe books. There is a downstairs reception 3 which can be used as a bedroom, with access to a ground floor shower room, which is ideal for an older relative or independent teenager. Likewise it could simply be used as the current owners using it as an office especially if you work from home. If you have a house full, don't worry there is plenty of room for everyone upstairs to stay the night. With the master bedroom boosting an en suite. The family bathroom is of a great size. Outside is a real treat, it is of great size and a brilliant size with space for the kids to tire themselves out in no time whilst you fire up the barbecue. What the Owner says: Having lived here now for over a quarter of a century, it's fairly obvious that it has been an amazing home for us. We can't rant and rave about the location enough, with everything being located on the doorstep. It's well located for schools, and incredibly convenient for transport, including direct links to London. It's a brilliant and ideal home for family life, with plenty of options for using each room - perfect for bringing up a family. Room sizes:Ground floorPorchEntrance HallLounge 15'2 x 11'8 (4.63m x 3.56m)Dining Room 13'6 x 11'9 (4.12m x 3.58m)Kitchen 15'8 x 10'0 (4.78m x 3.05m)Family Room 11'4 x 8'8 (3.46m x 2.64m)Conservatory 11'11 x 11'10 (3.63m x 3.61m)Utility RoomShower RoomReception 3/Office 10'5 x 10'0 (3.18m x 3.05m)First floorLandingBedroom 1 15'11 x 10'0 (4.85m x 3.05m)En-Suite Shower RoomBedroom 2 15'1 x 12'2 (4.60m x 3.71m)Bedroom 3 12'11 x 11'11 (3.94m x 3.63m)Bedroom 4 10'9 x 9'6 (3.28m x 2.90m)BathroomOutsideOff-Road ParkingFront GardenRear Garden The information provided about this property does not constitute or form part of an offer or contract, nor may be it be regarded as representations. All interested parties must verify accuracy and your solicitor must verify tenure/lease information, fixtures & fittings and, where the property has been extended/converted, planning/building regulation consents. All dimensions are approximate and quoted for guidance only as are floor plans which are not to scale and their accuracy cannot be confirmed. Reference to appliances and/or services does not imply that they are necessarily in working order or fit for the purpose.
Mappa
APPARTAMENTI SIMILI
- Century Way, Beckenham, Ken...
- € 948.600 (£ 850.000)
- Westfield Rd., Beckenham BR3
- € 1.060.200 (£ 950.000)
- Westfield Rd., Beckenham BR3
- € 1.060.200 (£ 950.000)
- Barnmead Rd., Beckenham BR3
- € 948.600 (£ 850.000)



