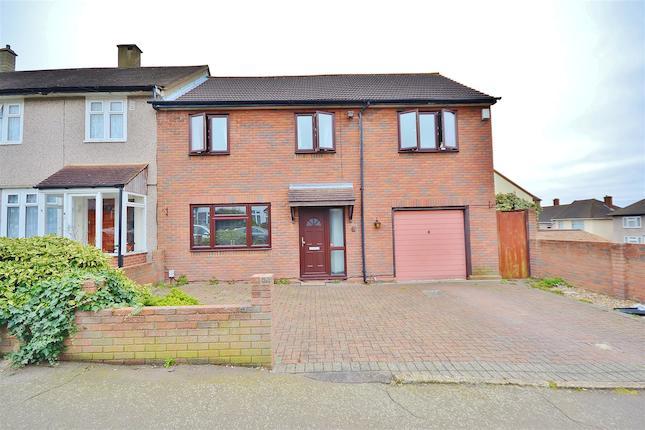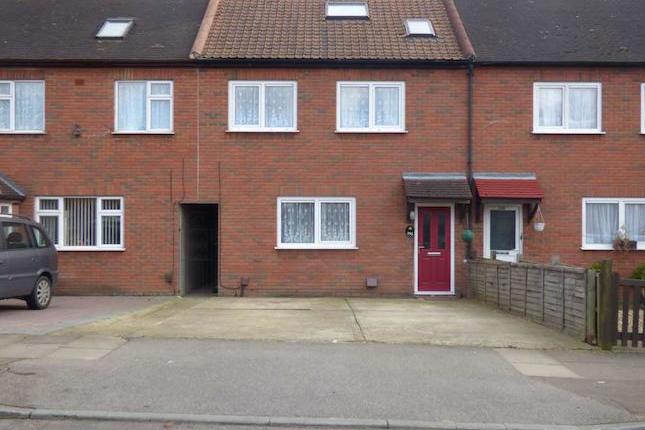- Prezzo:€ 479.880 (£ 430.000)
- Zona: Interland nord-est
- Indirizzo:North Dene, Chigwell, Essex IG7
- Camere da letto:3
- Bagni:1
Descrizione
North Dene, Chigwell. IG7 5JT UPVc entrance door leading to porch area - Porch 1.93m x 1.52m 6’4 x 4’11 Double glazed windows. Cupboard housing meters. Lounge 4.52m x 4.52m 14’10 x 14’10 Double glazed window to front of property. Two radiators, one with decorative cover. Laminated flooring. Understairs storage cupboard. Leading to:- Kitchen / Diner 4.52m x 3.03m 14’10 x 9’11 UPVc double glazed door with glazed window inserts leading to rear garden. Built in wall and base units, worktop. Tiled flooring. One and half bowl sink unit. Built in dishwasher, washing machine and fridge freezer. Built in Bosch oven and hob. Extractor fan above. Cupboard housing combination central heating boiler. Tiled walls. Dining Area - Double glazed window to rear garden. Radiator with decorative cover. Laminated flooring. Landing 2.24m x 1.83m 7’11 x 6’0 Open wood balustrade. Oak wooden fire doors to all rooms upstairs. Bathroom 1.88m x 1.88m 6’1 x 6’1 Double glazed obscured windows to the rear. Tiled walls. Tiled floor. Curved bath and mixer tap. Glass screen to the bath. Triton shower over bath with separate mixer tap. Pedestal wash hand basin with mixer tap. Wc. Chrome ladder style towel rail. Mirrored medicine cabinet. Bedroom One 4.84m x 2.62m 15’11 x 8’7 Double glazed window to front. Radiator. Fitted wardrobes. Bedroom Two 2.81m x 2.57m 9’2 x 8’5 Double glazed window to rear. Radiator. Bedroom Three 3.36m x 1.95m 11’0 x 6’5 Double glazed window to front. Radiator. Built-in wardrobe. Exterior Rear garden approximately 70ft. Garage Detached garage to side of property and parking. Note – The vendor has advised the property is within the catchment of West Hatch School, Ilford County for Boys, Woodford County for Girls and Fairlop Primary School
Mappa
APPARTAMENTI SIMILI
- Verderers Rd., Chigwell IG7
- € 502.200 (£ 450.000)
- Manford Way, Chigwell, Esse...
- € 418.500 (£ 375.000)

