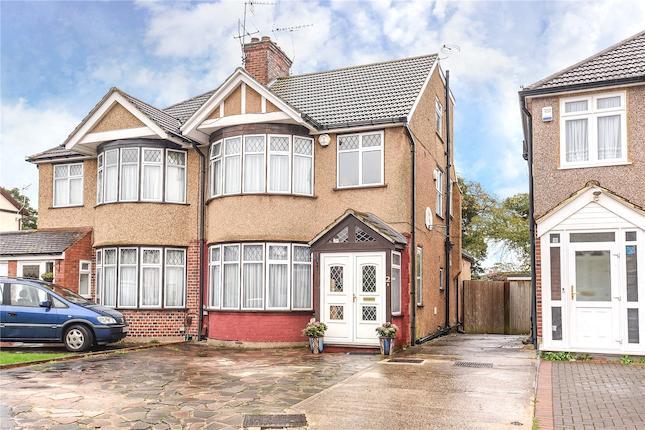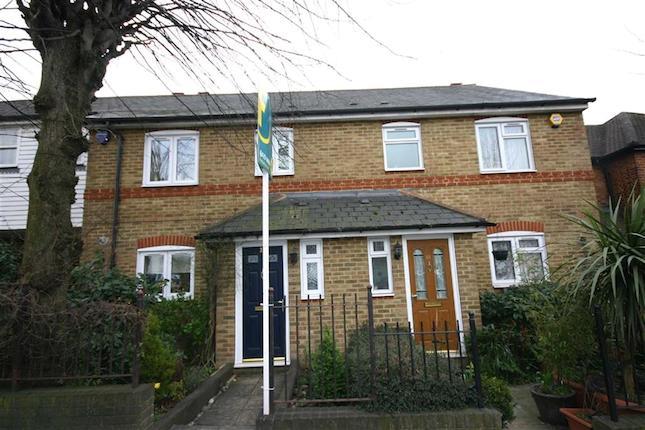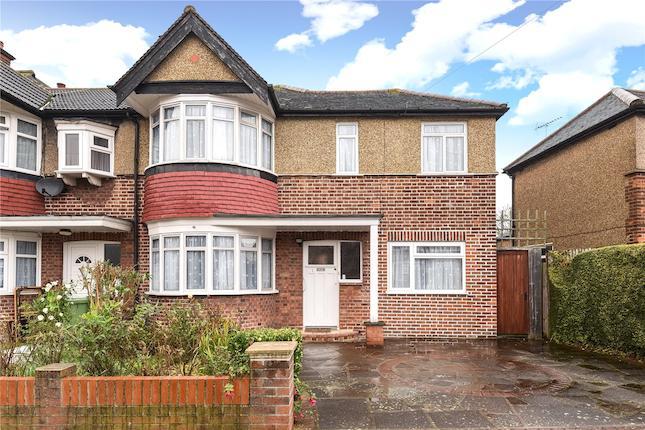- Prezzo:€ 781.144 (£ 699.950)
- Zona: Interland nord-ovest
- Indirizzo:Lulworth Gardens, Harrow HA2
- Camere da letto:4
Descrizione
The current owners have extended this large family home to provide larger than average living accommodation on a quiet cul-de-sac location close to amenities. Further benefits including a downstairs shower room, utility room, a 31? Through lounge, separate dining room, conservatory, off street parking for at least three cars, a balcony and a loft room. The accommodation on offer briefly comprises a large and welcoming entrance hallway which has access into the family room on the right. The family room stretches an impressive 31? And has a double glazed window to the front aspect as well as patio doors which open into the conservatory which is UPVC constructed and has double glazed sliding doors which allow access into the private rear garden. Access into the utility room is from the family room and the conservatory and has a rear aspect double glazed window. Through no into the kitchen/diner which has ample eye and base level white high gloss units throughout with work tops over. Space for all utilities is provided with a gas hob integrated beneath an extractor hood. An electric double oven is also fitted into the units and a breakfast bar is in place. Double glazed sliding doors open into the dining room now which has a front aspect double glazed bay window. Back out into the hallway now and the last room on the ground floor is the shower room which is equipped with a three piece suite which is equipped with a low level wc, a wash hand basin with chrome mixer taps set in a white gloss vanity unit and a corner shower unit. Up to the first floor now and we have all four bedrooms, the loft room and the family bathroom. Bedroom one overlooks the back of the property with a double glazed window and has access into the bathroom if you want to use the room as an en-suite. Bedroom two has a front aspect double glazed window whilst bedroom three has two front aspect double glazed windows. Bedroom four is at the back of the house and has access onto the private balcony. Finally we have the family bathroom which can be used as an en-suite to bedroom one and is equipped with a corner bath unit with mixer taps and a shower attachment, a low level wc and a wash hand basin with chrome mixer taps set in a white high gloss vanity unit. The walls are tiled and a double glazed window faces to the rear aspect. There is also a separate wc on the first floor and pull down stairs lead into the loft room which has a velux window to the rear aspect with access into the eaves storage. To the front of the house there is off street parking for at least three cars on the private drive and the rear garden is mainly laid to lawn with tree and shrub borders sell with orchard and pay just 0.75% Four bedrooms extended semi detached family home off street parking for at least three cars quiet cul-de-sac location separate WC private balcony loft room conservatory utility room downstairs shower room 31? Through lounge
Mappa
APPARTAMENTI SIMILI
- Brooke Av., Harrow HA2
- € 636.064 (£ 569.950)
- Holmwood Close, Harrow HA2
- € 837.000 (£ 750.000)
- Roxeth Hill, Harrow-On-The-...
- € 669.544 (£ 599.950)
- Yeading Av., Harrow HA2
- € 641.700 (£ 575.000)



