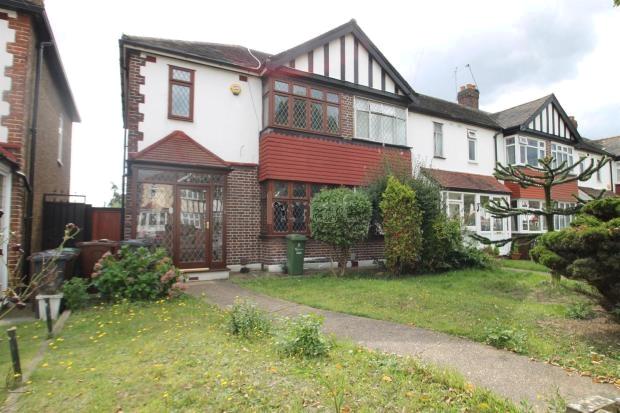- Prezzo:€ 474.300 (£ 425.000)
- Zona: Interland nord-est
- Indirizzo:Arandora Crescent, Chadwell Heath, Romford RM6
- Camere da letto:3
- Bagni:1
Descrizione
"guide price £425,000 - £450,000" Situated in this popular residential location within the Redbridge Borough and within easy access to Chadwell Heath Academy, this three bedroom mid terrace 1930's built house. In our opinion the property has been maintained to a very good standard, with benefits that include two separate receptions, a conservatory and a fitted kitchen to the ground floor. Three bedrooms, bathroom with separate w.C. To the first floor., There is double glazing, gas central heating and off street parking. Internal inspection highly recommended.Ground Floor:Entrance Hall:Entrance via own front door. Exposed polished wood floor boards. Stairs leading to first floor landing. Entrance into:Reception One: (4.27m x 3.81m (14' x 12'6))Double glazed bay window to front with leaded lights. Exposed polished wood flooring. Smooth walls to picture rail. Coving to ceiling.Reception Two: (4.11m x 3.35m (13'6 x 11'))Single glazed internal doors with windows. Exposed polished wood flooring. Radiator.Kitchen: (2.95m x 2.18m (9'8 x 7'2))Range of floor and wall mounted kitchen units in White with brass coloured handles. Rolled edge worktops. One and a half bowl sink unit with drainer and mixer taps. Tiled walls. Space for gas oven. Stainless steel sink unit. Extractor fan (untested). Entrance into:Conservatory: (5.49m x 5.38m (18' x 17'8))Laminate flooring. Double glazed patio doors leading to garden. Double glazed full length windows. Two radiators. Fitted work top. Space for separate fridge/freezer. Plumbing for washing machine.First Floor:Landing:Laminate flooring. Airing cupboard. Access to loft. Access to:Bedroom One: (4.39m into bay x 2.84m to fitted wardrobes (14'5 i)Double glazed bay window to front with leaded lights. Laminate flooring. Radiator.Bedroom Two: (3.99m x 3.00m to chimney breast (13'1 x 9'10 to c)Laminate flooring. Built-in wardrobes with overhead units. Double glazed window. Radiator.Bedroom Three: (2.49m x 2.13m (8'2 x 7'))Smooth walls to ceiling. Double glazed window to front with leaded lights. Laminate flooring. Radiator.Bathroom:Suite comprising panelled bath with mixer taps and wall mounted shower, pedestal wash hand basin with mixer taps. Tiled splashbacks. Tiled flooring. Heated towel rail (untested). Double glazed window.Separate W.C.:Low flush w.C. Tiled flooring. Tiled walls. Double glazed window.Exterior:Rear Garden:Commencing with covered decking area. Steps leading to lawn with mature flower beds. Shed with power..Greenhouse.
Mappa
APPARTAMENTI SIMILI
- Glandford Way, Chadwell Hea...
- € 502.200 (£ 450.000)
- Salcombe Drive, Romford, Es...
- € 435.240 (£ 390.000)
- Reynolds Av., Chadwell Heat...
- € 457.560 (£ 410.000)


