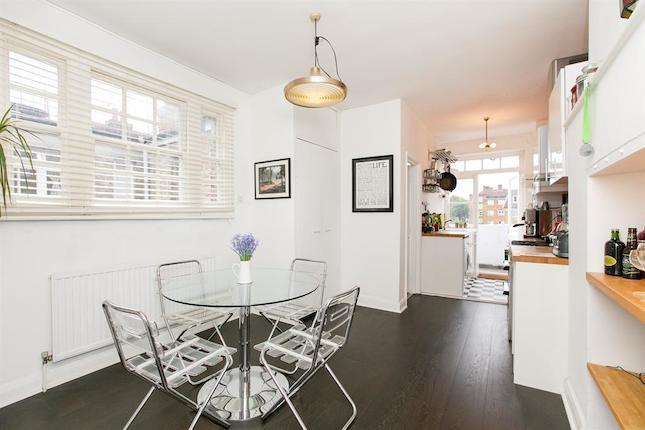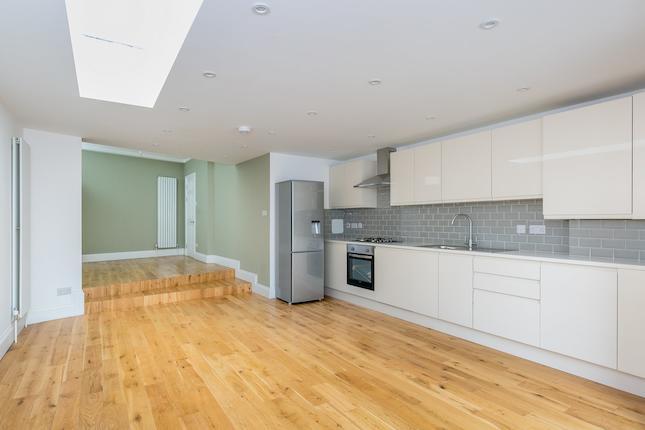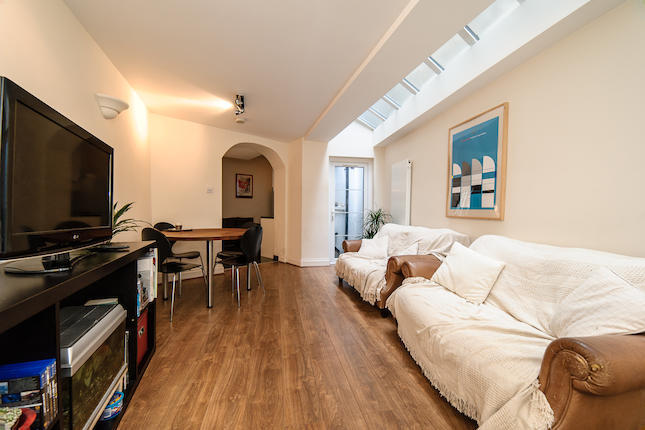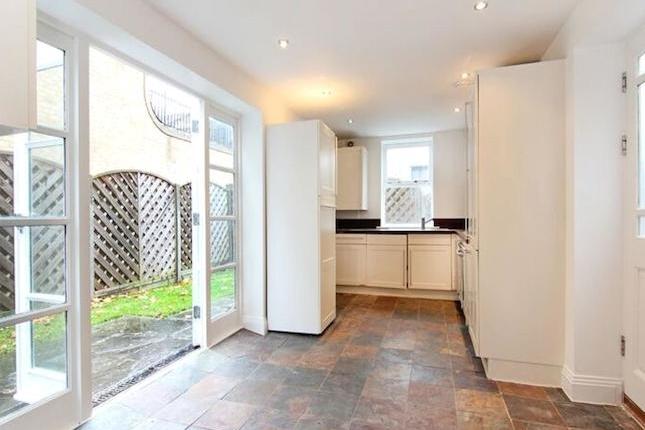- Prezzo:€ 669.600 (£ 600.000)
- Zona: Centro sud-est
- Indirizzo:115 Bolton Crescent, London SE5
- Camere da letto:2
- Bagni:2
Descrizione
Architecture at its finest: This stunning modern development boasts an image that will leave you in awe. The apartment itself is deceptively spacious and from your very first step, till your very last, it just keeps on giving! Split over two levels, you get the sense this really feels like a home. On the entrance level you're greeted by a naturally bright hall which opens to your left and stairs lead down, almost directly in front of you. On this floor you will find the master bedroom which boasts a fitted wardrobe, the main bathroom and a storage cupboard. As you wander downstairs the space on offer starts to sink in. As you pass more storage, the hallway branches off to the right. Straight ahead is the main living accommodation. Large full length windows span the width of the room with natural light flooding in. The kitchen sits in one of the corners, creating an 'l-Shaped' living space, complementing the space on offer and allowing you to break up the lounge and dining space. Flowing from the living room is your private balcony with views across central London. Also off the hallway, you will find a W.C., which we have been advised is plumbed and primed for the installation of a shower. The second bedroom is right next door, and is comparable in size to the master bedroom, this could be the perfect opportunity to create an en-suite and new master bedroom. To really appreciate the size and location on offer, book your viewing at the open house. Entrance Hall Access to: Master Bedroom, Bathroom, Storage and Lower Level Master Bedroom 14'4 x 10'4 Bathroom 8'0 x 6'8 Landing Access to: Living Room, Bedroom Two, W.C. And Storage. Living Room 18'1 x 17'3 Balcony Private balcony Kitchen 9'3 x 8'8 Bedroom Two 12'4 x 10'7 W.C. W.C. Lease Information Length of Lease Remaining: 121 years, 6 months Ground Rent: £100 per annum Service Charges: £95.37 per calendar month (2016 estimate)
Mappa
APPARTAMENTI SIMILI
- Kenbury Street, London SE5
- € 558.000 (£ 500.000)
- 102 Lilford Rd., Camberwell...
- € 831.420 (£ 745.000)
- Denmark Rd., Camberwell SE5
- € 552.420 (£ 495.000)
- Coleman Rd., Camberwell, Lo...
- € 753.300 (£ 675.000)



