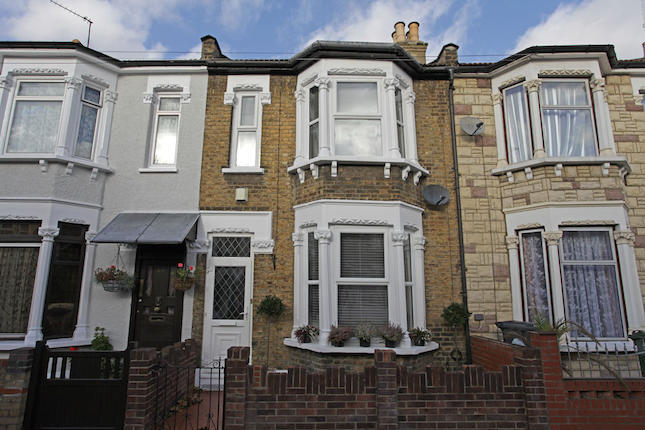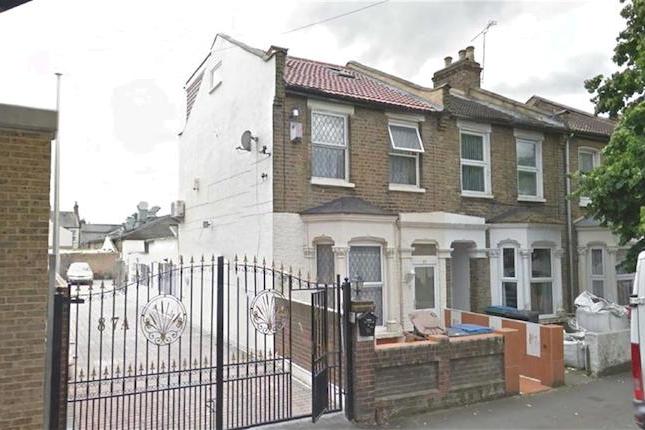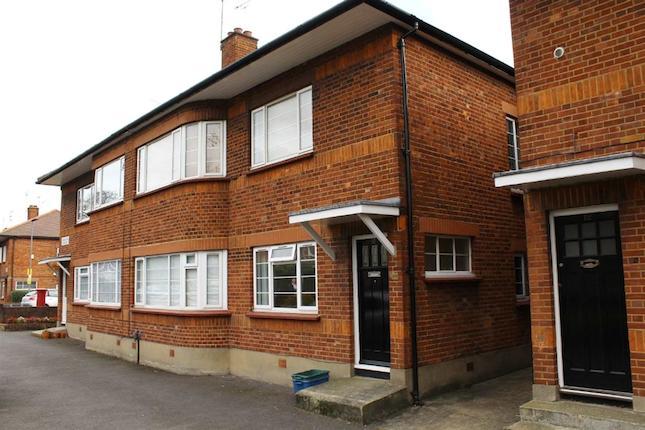- Prezzo:€ 669.600 (£ 600.000)
- Zona: Centro nord-est
- Indirizzo:Rhodesia Road, Leytonstone, London E11
- Camere da letto:3
- Bagni:1
Descrizione
Open Day: Saturday 19th March 2016 - By Appointment Only. A Refurbished Property With Style And Character. This great home has been expertly styled in an understated manner with original features and high quality modernisation found throughout. A great location, with Leytonstone stations nearby and the tremendous open spaces of Lee Valley Park just a short trip away. The ground floor is a wonderful family space with a good size lounge with fabulous marble fireplace, engineered oak flooring and bay window that allows light to fill the room. The adjacent open plan kitchen/diner with its contemporary units, Bosch appliances and Grohe tap, provides a useful second reception room and doors that can be thrown open on to the back garden, ideal to set up with chairs and a barbecue during the summer. There is also a second cloakroom downstairs. The first floor has one single and two double bedrooms and a superb designer family bathroom with walk in shower and freestanding bath. Under the existing permitted development it would be possible to create another bedroom and ensuite in the loft space. A lovely home in first class condition, offered with no onward chain. Viewing Recommended. See this property and others, pick up a copy of The e-List magazine to explore the many local clubs, attractions and events, or download the app on Itunes. Entrance Via front door leading into: Hallway Staircase leading to first floor. Open To Kitchen. Door To: Reception Room 4.57m x 3.05m (15'0 x 10'0) Kitchen 4.72m x 1.83m (15'6 x 6'0) Access To Rear Garden. Door To WC. Open To: Dining Room 3.66m x 2.67m (12'0 x 8'9) Access To Rear Garden. Open To Kitchen. WC First Floor Landing Door To All Rooms. Bedroom One 4.04m x 3.15m (13'3 x 10'4) Bedroom Two 3.76m x 2.97m (12'4 x 9'9) Bedroom Three 2.72m x 2.64m (8'11 x 8'8) First Floor Bathroom 3.81m x 2.18m (12'6 x 7'2) Rear Garden approx 12.19m (approx 40')
Mappa
APPARTAMENTI SIMILI
- Park Grove Rd., Leytonstone...
- € 541.260 (£ 485.000)
- Acacia Rd., Leytonstone, Lo...
- € 513.360 (£ 460.000)
- Newbury Court, Hermon Hill,...
- € 530.100 (£ 475.000)
- Grove Green Rd., London E11
- € 753.300 (£ 675.000)



