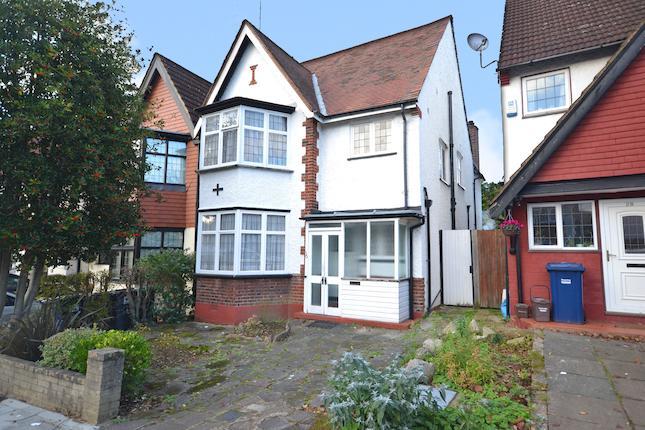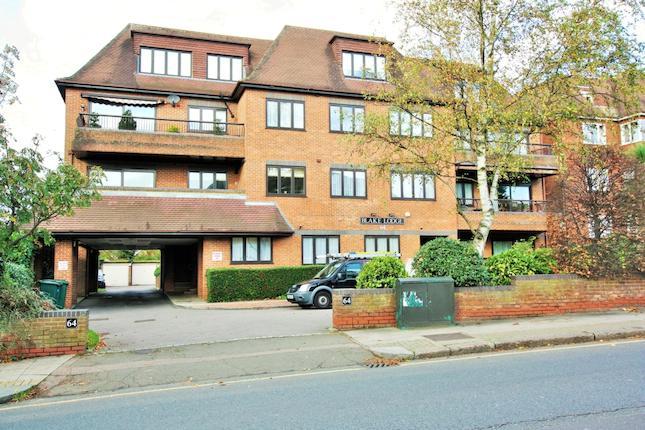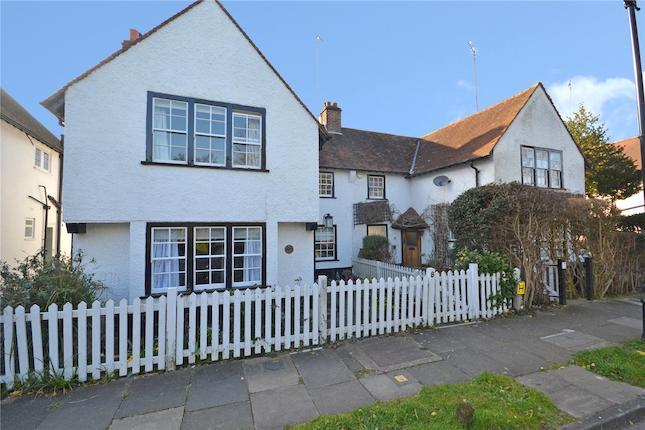- Prezzo:€ 1.060.200 (£ 950.000)
- Zona: Centro nord-ovest
- Indirizzo:Village Road, Finchley N3
- Camere da letto:3
- Bagni:1
Descrizione
Set within the heart of this tranquil conservation area and benefiting from views across the green, is this three bedroom semi-detached family residence. The property benefits from two reception rooms, guest wc, period features, gas central heating and from being sold chain free. However, to really appreciate the size and location an internal viewing is highly recommended via the Vendors Main Agent Ellis and Co. Telephone . Entrance Hall Tiled floor, radiator, under stairs cupboard, doors to: Guest WC Low level wc, wash hand basin, radiator, tiled floor. Reception One 15'10" x 13'7" (4.83m x 4.14m). Front aspect leaded casement bay window, ceiling coving, two radiators. Reception Two 15'10" x 13'6" (4.83m x 4.11m). Rear aspect leaded casement bay window and leaded French door to garden, ceiling coving, radiator, feature fireplace with wooden surround and tiled inserts, cast iron grate and hearth. Kitchen/Breakfast Room 11'7" x 10'6" (3.53m x 3.2m). Range of wall and base units, worktops, tiled splashbacks, inset one and a half bowl stainless steel sink unit with drainer and mixer tap, space for four ring gas hob, space for extractor hood over, space for electric oven and grill, space for washing machine, space for dishwasher, space for fridge/freezer, recessed spot lights, tiled floor, rear aspect leaded casement bay window and French door to garden. First Floor Landing Side aspect leaded casement window, access to loft space, airing cupboard, doors to: Bedroom One 13'9" x 13'8" (4.2m x 4.17m). Front aspect leaded casement bay window, radiator, feature fireplace, fitted wardrobe. Bedroom Two 13'9" x 13'5" (4.2m x 4.1m). Rear aspect leaded casement window, built-in cupboard, radiator, feature fireplace. Bedroom Three 10'10" x 10'6" (3.3m x 3.2m). Rear aspect leaded casement window, radiator, built-in wardrobe. Bathroom Four piece suite comprising of panel enclosed bath with mixer tap and shower attachment, pedestal mounted wash hand basin, walk-in shower cubicle with shower attachment, bidet, dual aspect leaded casement windows. Garden 52'6" x 31'2" (16m x 9.5m). Paved patio area leading to lawn, shrub and flower borders, garden shed, side access.
Mappa
APPARTAMENTI SIMILI
- Cyprus Av., London N3
- € 1.004.344 (£ 899.950)
- Voysey Close, Finchley, Lon...
- € 1.004.400 (£ 900.000)
- Blake Lodge, Hendon Lane, F...
- € 920.700 (£ 825.000)
- Village Rd., Church End, Fi...
- € 1.115.944 (£ 999.950)



