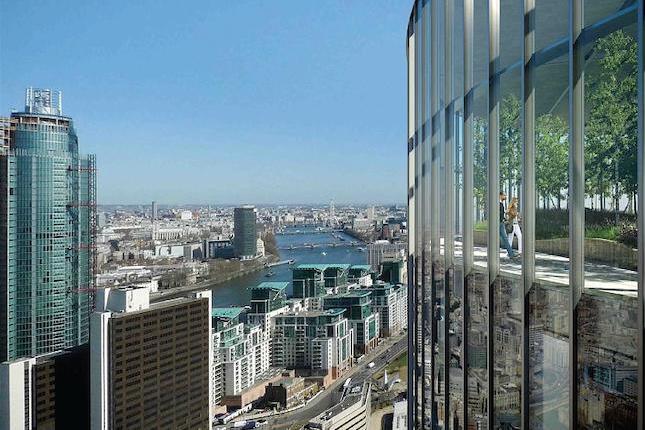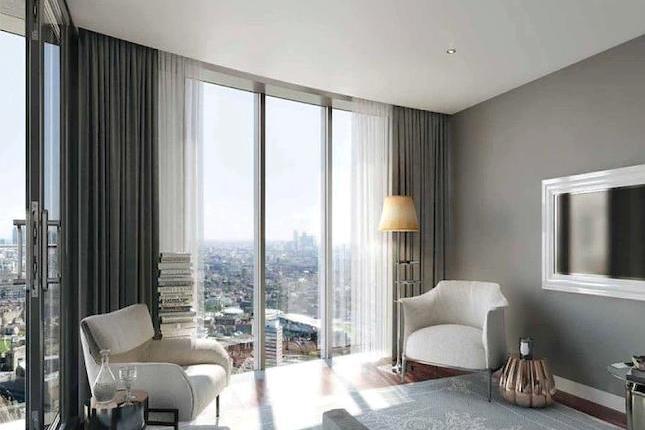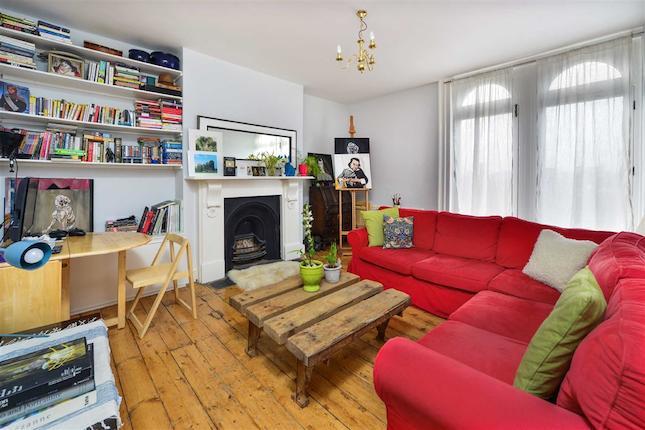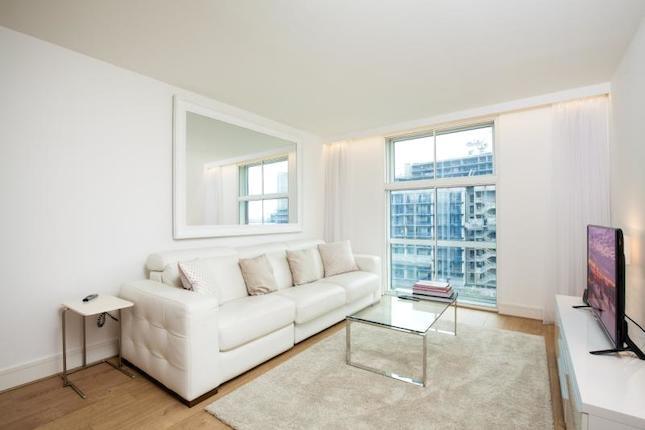- Prezzo:€ 725.400 (£ 650.000)
- Zona: Centro sud-ovest
- Indirizzo:Coleridge Close, London SW8
- Camere da letto:3
Descrizione
This well presented, end of terrace house offers modern design and the functionality of a family home. The property is split between two floors with the ground floor comprising: Kitchen with integrated appliances, WC, space for entertaining and family activities in the reception and dining areas. On the first floor there are two double bedrooms with built in wardrobes, single bedroom and a family bathroom. Extra storage space can be found in two cupboards in the hall and on the landing as well as in the loft. The property also benefits from a south facing rear garden, suitable for socialising with friends and family. Reception Room - 15'9 x 10'10(4.80m x 3.30m) Kitchen - 18'4 x 9'2(5.59m x 2.79m) Garden - 26'7 x 16'5(8.10m x 5.00m) Bedroom 1 - 13'1 x 8'10(3.99m x 2.69m) Bedroom 2 - 12'4 x 8'10(3.76m x 2.69m) Bedroom 3 - 9'10 x 6'7(3.00m x 2.01m)
Mappa
APPARTAMENTI SIMILI
- Nine Elms Lane, Vauxhall SW8
- € 736.554 (£ 659.995)
- Nine Elms Lane, Vauxhall SW8
- € 747.720 (£ 670.000)
- Wandsworth Rd., London SW8
- € 613.800 (£ 550.000)
- Warwick Building, 366 Queen...
- € 664.020 (£ 595.000)



