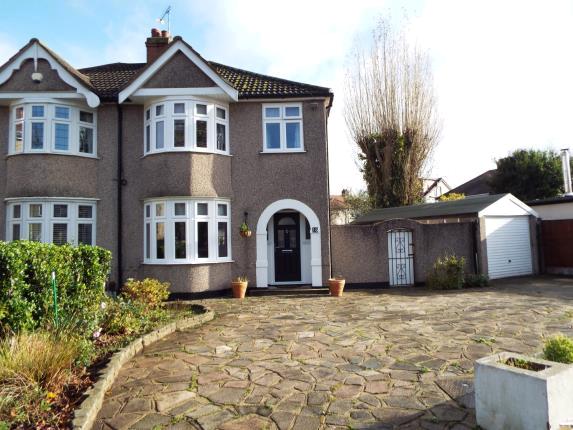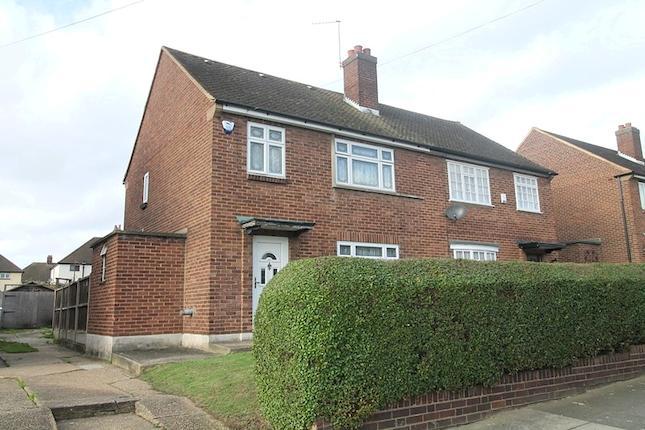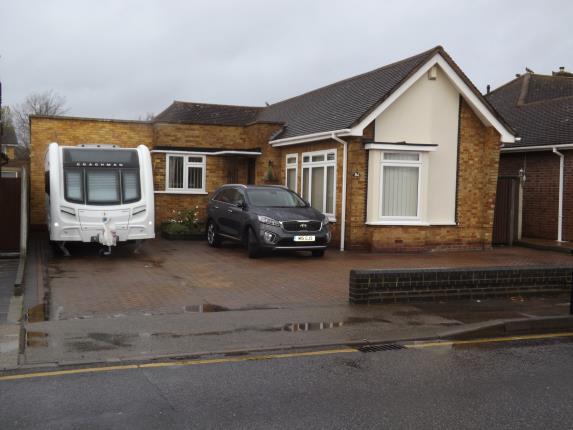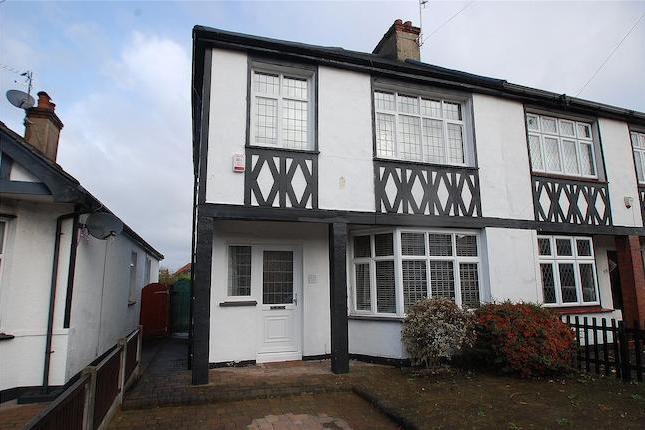- Prezzo:€ 474.300 (£ 425.000)
- Zona: Interland nord-est
- Indirizzo:Benhurst Avenue, Hornchurch RM12
- Camere da letto:4
Descrizione
*** open day Saturday 26th March 2016 between 1PM-2PM. All applicants must register prior to viewing. Please call Balgores hornchurch on to arrange your viewing appointment*** Conveniently situated for Benhurst Primary School and Abbs Cross Academy this extended four bedroom end of terrace house. The property offers lounge, dining room, sitting room, fitted kitchen, shower room/wc, 63' rear garden and shared driveway leading to a double length garage. Also conveniently situated for Elm Park and Hornchurch District Line station. Entrance via Obscure Double Glazed Entrance Door to Entrance Porch Further door to: Entrance Hall Stairs to first floor with under stairs storage cupboard, radiator, textured ceiling with cornice coving, doors to accommodation. Lounge 17'1" x 11'2" (5.2m x 3.4m). Leadlight double glazed bay window to front, radiator, smooth ceiling with cornice coving. Dining Room 11'10" x 10'6" (3.6m x 3.2m). Radiator, smooth ceiling with cornice coving, door to: Sitting Room 9'2" x 7'6" (2.8m x 2.29m). Double glazed French doors to rear, radiator, tiled flooring, smooth ceiling with cornice coving. Kitchen 18' (5.49m) x 7'1" (2.16m) reducing to 5'8" (1.73m). Double glazed window to rear, range of base level units and drawers with work surfaces over, inset one and a quarter sink drainer unit with mixer tap, built-in Bosch oven and Bosch hob with Bosch extractor hood over, integrated Bosch microwave oven, integrated Bosch dishwasher, integrated fridge/freezer, space for washing machine, range of matching eye level units, wine rack, breakfast bar, radiator, tiled flooring, smooth ceiling with inset spotlights. First Floor Landing Loft access (which we understand to be boarded) with pull down ladder, textured ceiling with ornate coving, doors to accommodation. Shower Room/wc Obscure double glazed window to rear. Suite comprising: Shower cubicle with tiled in complementary ceramics, vanity unit inset wash hand basin with cupboard under, low level wc. Heated towel rail, tiled flooring, tiling all visible walls, smooth ceiling with inset spotlights. Bedroom One 12'10" (3.9m) x 8'5" (2.57m) plus wardrobes. Leadlight double glazed window to front with stained glass inserts, range of fitted wardrobes to one side with matching chest of drawers, radiator, smooth ceiling. Bedroom Two 10'7" x 6'4" (3.23m x 1.93m). Leadlight double glazed window to front with stained glass inserts, range of fitt4ed wardrobes with bridging unit over, radiator, smooth ceiling. Bedroom Three 9'1" x 8'8" (2.77m x 2.64m). Double glazed window to rear, loft access, radiator, smooth ceiling. Bedroom Four 11'10" (3.6m) x 7'3" (2.2m) reducing to 5'4" (1.63m). Double glazed window to side, built-in cupboard housing Potterton gas boiler and cylinder, smooth ceiling. Rear Garden 63'. (19.2m.). Commencing block paved area, remainder being laid to lawn, shed to remain, side access. Detached Double Length Garage Up and over door, power and light. Front of Property Mainly laid to block paving with brick retaining wall. Directions Applicants are advised to proceed from our North Street offices via the High Street, turning left at the traffic lights into Abbs Cross Lane, right into Warren Drive, first left into Benhurst Avenue where the property can be found located on the left hand side.
Mappa
APPARTAMENTI SIMILI
- Balmoral Rd., Heath Park, R...
- € 530.100 (£ 475.000)
- Kempton Av., Hornchurch RM12
- € 474.300 (£ 425.000)
- Suttons Lane, Hornchurch RM12
- € 613.800 (£ 550.000)
- Stanley Rd., Hornchurch, Es...
- € 485.460 (£ 435.000)



