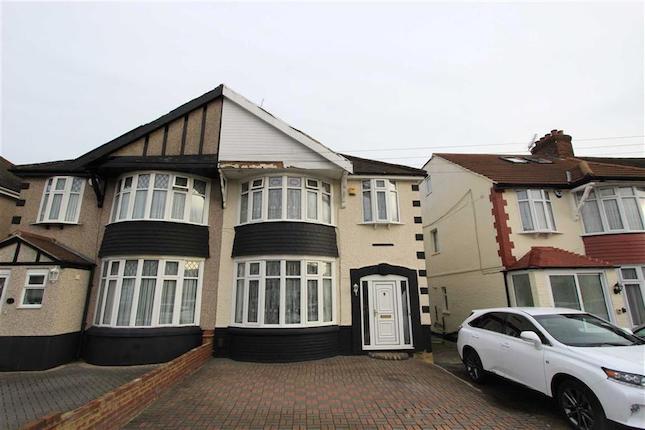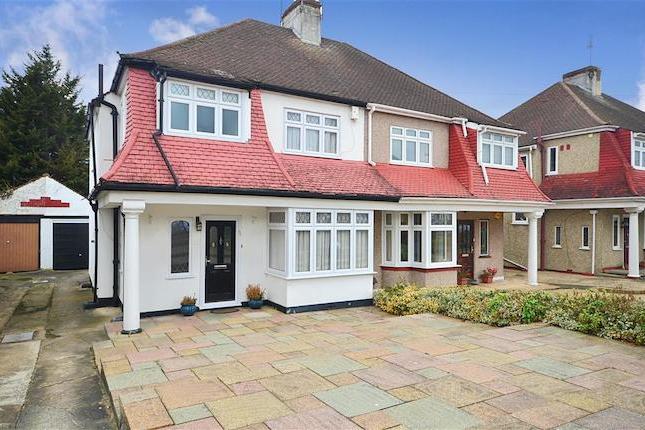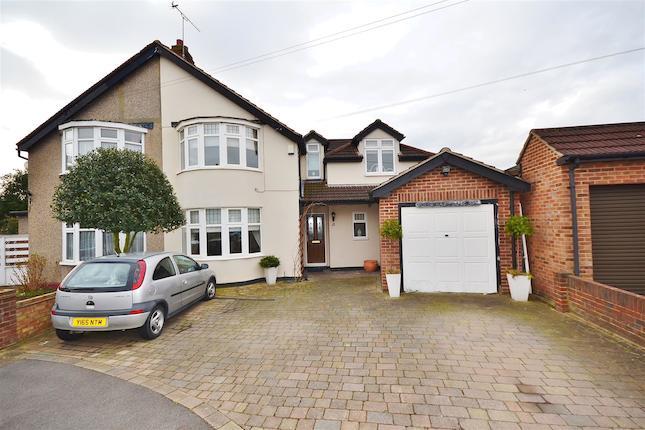- Prezzo:€ 697.500 (£ 625.000)
- Zona: Interland nord-est
- Indirizzo:Lord Avenue, Clayhall, Ilford IG5
- Camere da letto:4
Descrizione
A well extended four bedroom lord and mellowdew semi - detached property which is situated in A prestigious turning in clayhall. Parkhill and beal school catchments, two intercommunicating receptions, modern extended kitchen/diner. Ground floor WC and utility, loft conversion with ensuite. Entrance Porch: Double Glazed Entrance Porch: Further part leaded light door to: Entrance Hall: Tiled flooring. Concealed radiator. Coved cornice. Cupboard under stairs. Reception One: 17ft 7 inches x 11ft 9 inches [5.36 x 3.58 m] Well appointed with built-in shelving. Coved cornice. Double glazed bay window to front aspect with fitted shutters. Double doors to: Reception Two: 12ft 8 inches x 11ft 4 inches [3.86 x 3.45 m] Concealed radiator. Glazed sliding doors to entrance hall. Leading to: Kitchen/Diner: 17ft 2 inches x 9ft 8 inches [5.23 x 2.95 m] Part tiled with extensive range of base and wall units. Wood block style work surfaces. Inset sink unit with mixer tap. Built-in five ring gas hob. Eye-level double oven and grill. Extractor hood. Tiled flooring. Double glazed window to rear aspect. Built-in breakfast bar. Sliding double glazed patio doors to rear garden. Integrated dishwasher. Leading to: Utility Room: Utility Area: Base and wall cabinets. Work surfaces. Plumbing for automatic washing machine and space for tumble dryer. Tiled flooring. Obscure window to side aspect. Ground Floor Cloakroom: Part tiled comprising low flush wc, vanity wash hand basin with mixer tap and cupboard under. Heated towel rail. Tiled flooring. Xpelair fan. Obscure double glazed window to side aspect. Landing: Stairs to first floor landing: Bedroom 2: 16ft 5 inches x 10ft 5 inches [5 x 3.18 m] Range of fitted wardrobes. Radiator. Double glazed bay window to front aspect. Fitted shutters to window. Bedroom 3: 11ft 5 inches x 7ft 2 inches [3.48 x 2.18 m] Radiator. Double glazed bay window to rear aspect. Bedroom 4: 11ft 5 inches x 7ft 2 inches [3.48 x 2.18 m] Coved cornice. Radiator. Double glazed window to front aspect. Shower Room: Suite comprising walk-in shower cubicle, low flush wc, vanity wash hand basin with mixer tap and cupboard under. Heater towel rail. Tiled flooring. Mirrored cabinet. Coved cornice. Two obscure double glazed windows to rear aspect. Landing: Stairs to second floor landing: Master Bedroom: 16ft 7 inches x 8ft 2 inches [5.05 x 2.49 m] Spotlights. Access to crawl space. Velux style window to front aspect. Gas central heating boiler. Radiator. Double glazed window to rear aspect. En Suite Shower Room: Comprises low flush wc, pedestal wash hand basin with mixer tap, walk-in shower cubicle. Radiator. Exterior: The front is paved providing off street parking. The shared drive leads to detached garage. Side entrance to rear garden which is a good size comprising lawn, paved patio and flower borders. Detached Garage:
Mappa
APPARTAMENTI SIMILI
- Abbotswood Gardens, Clayhal...
- € 602.640 (£ 540.000)
- Marlands Rd., Clayhall, Ess...
- € 613.800 (£ 550.000)
- Purley Close, Clayhall, Ilf...
- € 669.600 (£ 600.000)


