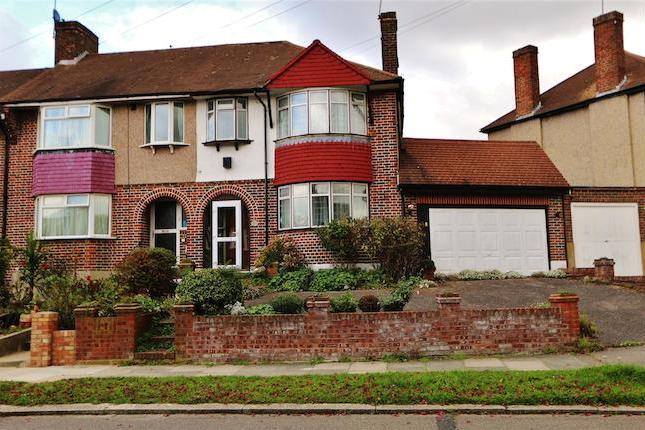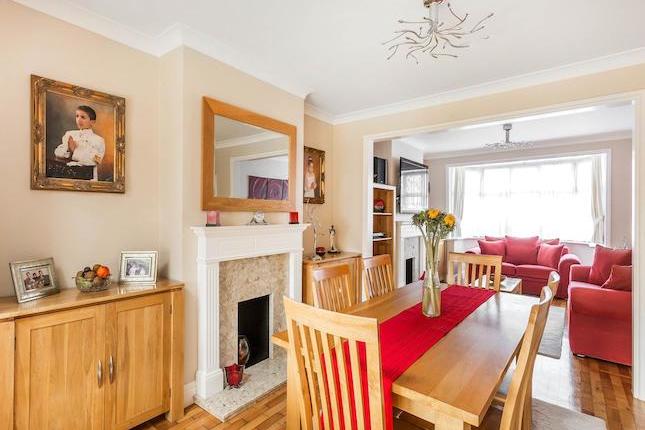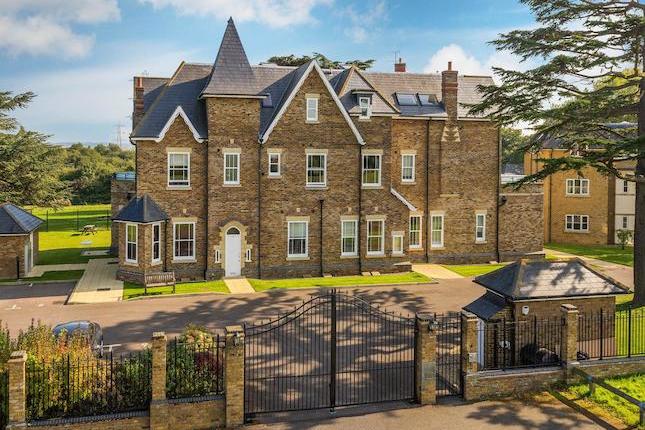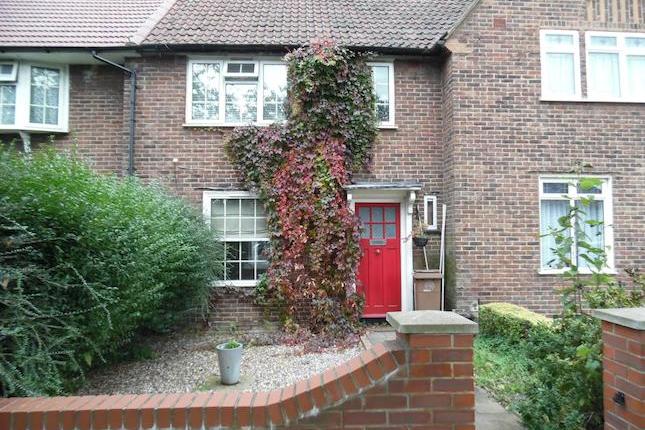- Prezzo:€ 558.000 (£ 500.000)
- Zona: Interland sud-ovest
- Indirizzo:Victory Avenue, Morden SM4
- Camere da letto:3
Descrizione
Full of character and charm, this fabulous 1930's semi-detached family home offers superb accommodation with the potential to extend (stpp). Set over two floors, this delightful property offers an impressive wood panelled entrance hall, two sizable reception rooms with impressive exposed brick fireplaces, a bright conservatory and a modern sleek kitchen. With three good sized bedrooms and a modern four piece family bathroom on the first floor. The property also benefits from an attached garage to the side and offers the potential to extended (stpp). Located within the sought after Ravensbury Park area with transport links to Morden, providing commuters with access to Wimbledon, Croydon and Central London. Entrance Hall Original wood panelling to sides, staircase to first floor landing, under-stairs storage cupboard, stripped wood block flooring. Reception Room One 14' 3" x 11' 7" (4.34m x 3.53m) Front aspect double glazed bay window, exposed brick fireplace, stripped wood flooring, radiator, coved ceiling. Reception Room Two 15' 4" x 11' 7" (4.67m x 3.53m) Exposed brick fireplace with cast iron open fireplace, picture rail, wood beaming to ceiling, stripped wood flooring, french windows leading to; Conservatory 12' 3" x 9' 8" (3.73m x 2.95m) Double glazed double doors to side giving access to raised paved patio area. Kitchen 10' 7" x 5' 10" (3.23m x 1.78m) Fitted with a range of base and wall mounted units, stainless steel one and half bowl sink drainer unit, fitted oven, gas hob and overhead extractor fan, space for freestanding fridge, double glazed rear aspect window over-looking garden, part glazed door to lean-to and access to rear garage door. First Floor Landing Double glazed side aspect window, loft access hatch Bedroom One 12' 1" x 11' 7" (3.68m x 3.53m) Front aspect double glazed window, radiator. Bedroom Two 12' 2" x 11' 7" (3.71m x 3.53m) Double glazed rear aspect window over-looking garden, feature fireplace with tiled surround and hearth, picture rail, built in cupboard to side, radiator. Bedroom Three 8' 3" x 5' 10" (2.51m x 1.78m) Front aspect double glazed window, radiator. Family Bathroom Four piece white suite comprising freestanding claw footed roll-top bath with hand held shower attachment, glass shower cubicle with wall mounted shower unit, pedestal wash hand basin, low level w.C, radiator, obscure double glazed window. Lean-to Space and plumbing for washing machine and tumble dryer Rear Garden Raised paved patio with steps leading to lawn area with mature plant and shrub boarders and paved path to side. Garage Accessed via front driveway with single up and over door with door to rear accessing lean to and garden. F62
Mappa
APPARTAMENTI SIMILI
- Churston Drive, Morden SM4
- € 613.800 (£ 550.000)
- The Drive, Morden SM4
- € 613.800 (£ 550.000)
- Bishopsford House Poulter P...
- € 502.200 (£ 450.000)
- St Helier Av., Morden SM4
- € 446.400 (£ 400.000)



