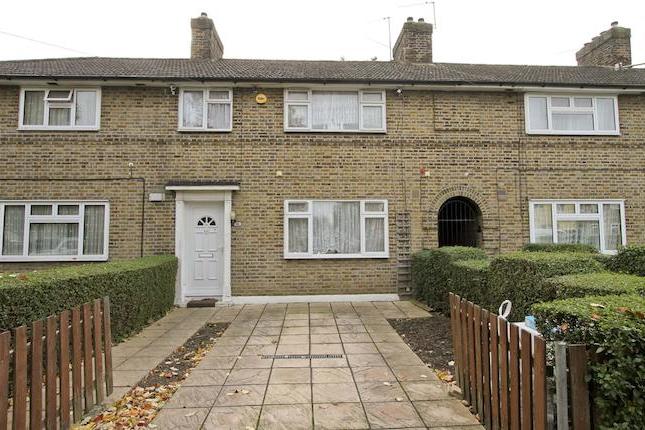- Prezzo:€ 463.140 (£ 415.000)
- Zona: Interland nord-ovest
- Indirizzo:Maple Place, West Drayton UB7
- Camere da letto:3
Descrizione
Orchard Property Services are delighted to present to the market this deceptively spacious three bedroom extended family property set back in a quiet and tranquil location in Yiewsley. Maple Place which is situated a short distance from local amenities and sought after schools briefly comprises of a bright lounge, spacious kitchen diner and a sunlit conservatory over looking a generous sized garden. The property which benefits from a larger than average garage to the side offers excellent extension potential subject to the usual planning consent and boasts three well proportioned bedrooms and family bathroom. Further benefits to Maple Place are off street parking and a well looked after family garden. Close to local transport links including West Drayton Station (benefiting from Cross Rail) and bus links, properties in this vicinity rarely stay available and we would advise an early internal inspection to avoid disappointment. Lounge 14ft 11 x 11ft 10 (4.54m x 3.60m) Double glazed window to front aspect, ceiling lighting, radiator, power points, wood effect flooring and storage cabinets. Kitchen/Diner 21ft 0 x 9ft 10 (6.40m x 3.00m) Glazed window to rear aspect and doors to conservator, storage cupboard, wall and floor mounted cabinets, radiator, wood effect flooring, power points, ceiling lighting and space for a washing machine, dishwasher and fridge freezer. Conservatory 19ft 8 x 8ft 6 (6.00m x 2.60m) Double glazed windows and doors to rear aspect, wood effect flooring, wall lighting, radiator and courtesy door to garage. Bedroom One 12ft 8 x 12ft 5 (3.85m x 3.80m) Double glazed windows to front aspect, power points, radiator, ceiling lighting, fitted wardrobes and carpet through out. Bedroom Two 12ft 5 x 9ft 0 (3.80m x 2.75m) Double glazed window to rear aspect, radiator, ceiling lighting, carpet and power points. Bedroom Three 9ft 4 x 8ft 3 (2.85m x 2.50m) Double glazed window to front aspect, carpet, power points, radiator and ceiling lighting. Garage 23ft 0 x 21ft 11 (7.01m x 6.68m) Up and over door, window and door to rear aspect. Garden Mainly laid to lawn with patio area and panel fence enclosed.
Mappa
APPARTAMENTI SIMILI
- Providence Rd., West Drayto...
- € 424.080 (£ 380.000)
- Myrtle Close, West Drayton UB7
- € 490.984 (£ 439.950)
- The Coppice, West Drayton UB7
- € 446.400 (£ 400.000)
- Dell Rd., West Drayton, Mid...
- € 418.500 (£ 375.000)



