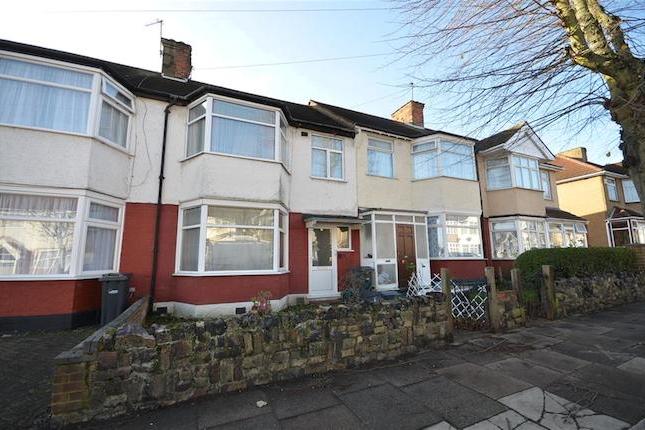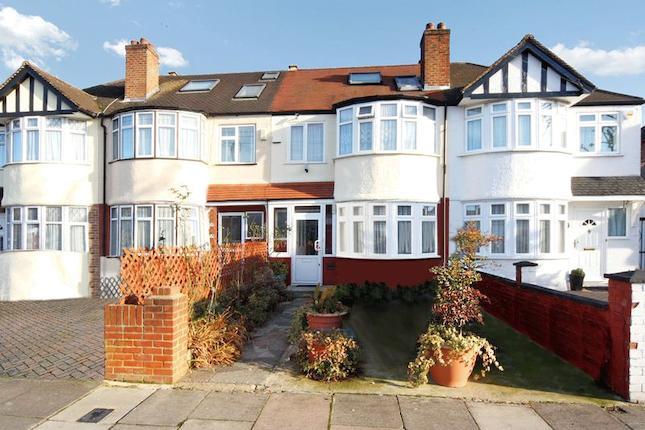- Prezzo:€ 557.944 (£ 499.950)
- Zona: Interland nord-ovest
- Indirizzo:Millet Road, Greenford UB6
- Camere da letto:3
- Bagni:1
Descrizione
Detached bungalow, an extended bungalow that comprises three bedrooms and two reception rooms, with modern kitchen units and shower room, to the rear is a lean too conservatory leading to well tended rear garden, other benefits include double glazed windows, gas central heating and off street parking. The property is located in a popular residential road which gives good access to local schools, shops and buses with the A40 a short drive away.Double Glazed Door ToEntrance hall, laminate floor, radiatorLounge (4.47m x 2.97m (14'8 x 9'9))Rear aspect double glazed french doors to garden, laminate floor, feature fireplace, radiatorDining Room (3.51m x 2.79m (11'6 x 9'2))Side aspect double glazed window, laminate floorwall mounted gas boiler, radiatorConservatory (3.43m x 2.16m (11'3 x 7'1))Door to gardenKitchen (3.02m x 3.00m (9'11 x 9'10))Rear aspect double glazed door and window to conservatory, single drainer sinhle bowl stainless steel sink unit with mixer taps and cupboards under, further range of wall and base units with rolled top work surfaces, inset 4 ring gas hob with single oven under, space for washing machine, fridge freezer and dishwasher.Bedroom 1 (4.27m x 3.66m (14 x 12))Front aspect double glazed bay window, radiator, laminate floor.Bedroom 2 (3.58m x 2.92m (11'9 x 9'7))Side aspect double glazed window, radiator, laminate floorBedroom 3 (3.45m x 2.16m (11'4 x 7'1))Side aspect double glazed window, radiator, laminate floorBathroomShower cubical with shower unit and shower screen, vanity mounted wash hand basin with mixer taps, low level w.C. Chrome heated towel rail, part tiled walls, extractor fanOutsideFront, providing off street parking, side access to rearRearPatio area leading to lawn, flower and shrub boarders and beds, panel fencing
Mappa
APPARTAMENTI SIMILI
- Ferrymead Av., Greenford UB6
- € 468.720 (£ 420.000)
- Sudbury Heights Av., Greenf...
- € 491.040 (£ 440.000)
- Medway Drive, Perivale, Gre...
- € 613.800 (£ 550.000)
- Matthews Rd., Greenford UB6
- € 446.344 (£ 399.950)



