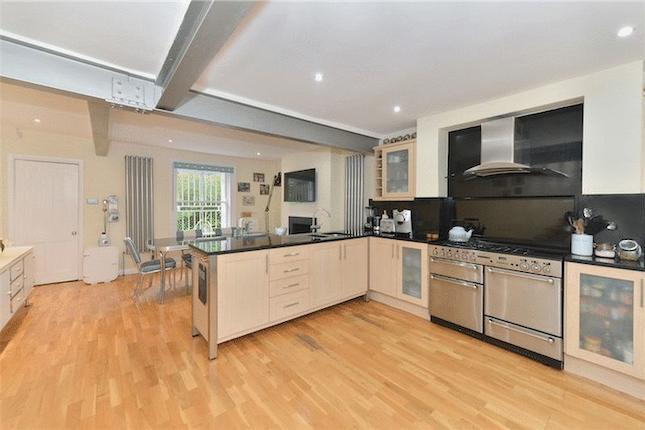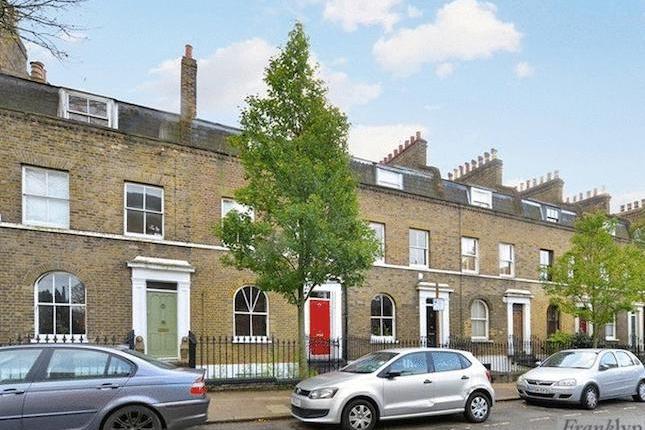- Prezzo:€ 1.283.400 (£ 1.150.000)
- Zona: Centro nord-est
- Indirizzo:Three Mill Lane, London E3
- Camere da letto:2
- Bagni:2
Descrizione
Hallway L shaped hallway with engineered oak wood flooring, entry phone wall mounted, downward spotlights ceiling mounted, fitted cupboard with mirror fronted doors, electric radiator, dimmer switch and telephone point. Bathroom one 7'4" (2.24m) x 5'0" (1.52m), ceramic floor tiles, low flush WC, curved hand wash basin with chrome mixer taps, mirror inset against the wall, shaver socket wall mounted, extractor fan ceiling mounted, panelled bath with mixer taps and separate shower fitting, downward spotlights ceiling mounted, heated towel rail, medicine cabinet wall mounted. Bedroom one 10'5" (3.17m) x 12'2" (3.71m), engineered oak wood flooring throughout, electric radiator, mirror fronted wardrobes, power points and double glazed twin aspect windows with views to the Olympic site and the River Lea. Glass panelled door leading to extremely spacious living room with open plan fitted kitchen, this room also has twin aspects. Living room Oiled oak wooden flooring, downward spotlights ceiling mounted, kitchen area has featured island with ample work tops and drawers within, matching wall and base units, stainless steel double sink with drainer and mixer taps. Integrated washer/dryer machine, dishwasher, fridge/freezer, 4 ring smeg electric halogen hob with a stainless steel designer extractor fan above with stainless steel oven below, wall mounted timer control for water heater, power points, double glazed windows and doors to balcony. The balcony is decked with security balustrade to one side overlooking the River Lea and the skyline of the Olympics. The other aspect has double glazed windows and double glazed door to south west facing, decked balcony. High ceilings, TV aerial, power points, convector heaters. From this spacious and attractive reception room there is a spiral staircase leading to upper level. Top of the stairs opens up into bedroom two. Bedroom two 19'2" (5.84m) x 16'10" (5.13m). This room has twin aspect with views over the skyline of Canary Wharf and overlooking the River Lea. High ceilings, feature designer spotlights, engineered oak wood flooring, base units, storage cupboards, chest of drawers, telephone point, power points, electric radiator and sliding door leading to bedroom three. Bedroom three 12'8" (3.86m) x 12'7" (3.84m). Double glazed windows to side elevation with views to skyline of Canary Wharf and to the City of London. Oiled oak flooring throughout, fitted wardrobe with hanging rails and storage within with mirror fronted doors, fitted bookshelves, electric radiator, power points, dimmer switches, door leading to shower room. Shower room 8'7" (2.62m) x 7'0" (2.13m), ceramic floor tiles, Opaque double glazed window to side elevation, low flush WC, curved hand wash basin with storage cupboard below and double shower unit, with shower fitting wall mounted, downward spotlights ceiling mounted, extractor fan, a wall mounted fan heater and medicine cabinet to remain. Airing cupboard Electric water heating cylinder, extractor fan system for bathrooms, storage and shelves. Double glazed door and windows leading to terrace. Terrace The terrace is approximately 18'8" (5.69m) x 12'10" (3.91m), paving stoned with security balustrade with views over the River Lea and the Grade 1 Mill. You can see the O2 Centre and views over London. Parking The property has two underground parking spaces set behind electronic security gates. Tenure Lease: 117 years remaining Ground Rent: £400 p.A. Service Charge: £2,800 p.A. Reference-
Mappa
APPARTAMENTI SIMILI
- Arnold Rd., Bow E3
- € 1.311.300 (£ 1.175.000)
- Arnold Rd., Bow E3
- € 1.283.400 (£ 1.150.000)

