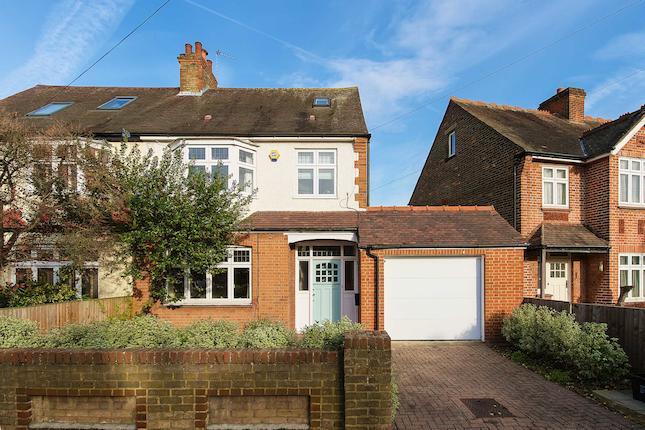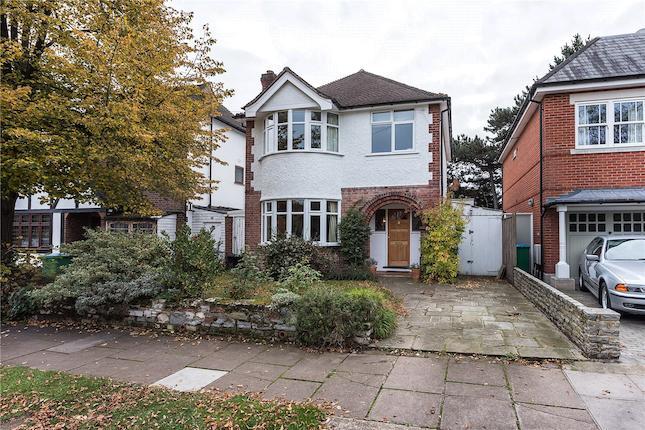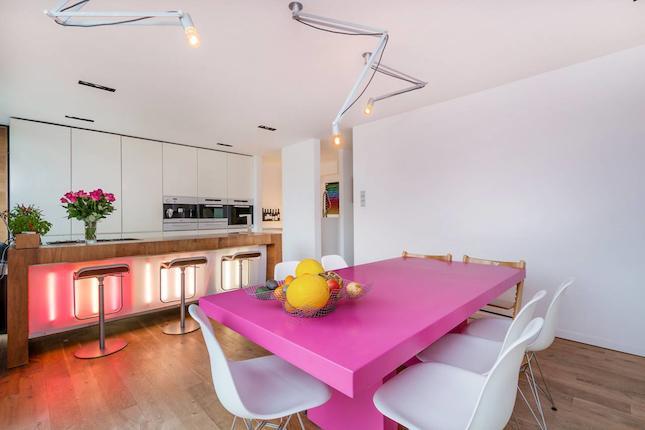- Prezzo:€ 1.445.220 (£ 1.295.000)
- Zona: Interland sud-ovest
- Indirizzo:King Edwards Grove, Teddington TW11
- Camere da letto:5
Descrizione
Positioned in an extremely enviable location is this detached three storey house 1952sqft gross internal with parking at the front of the property. The property which was actually built 12 years ago is period in style and has well proportioned rooms throughout. The accommodation comprises a drawing room, cloakroom and kitchen breakfast room on the ground floor. On the first floor are two double bedrooms, two bathrooms and a study. The top floor comprises of a further two double bedrooms with a 'Jack and Jill' bathroom. To the rear of the property is a pretty garden which is both private and secluded. Freehold 4 Bedrooms, Family Bathroom, Shower Room, En Suite Shower Room, Cloakroom, Reception Room, Kitchen/Breakfast Room, Utility room, Gardens, Off Street Parking entrance Entrance door with stained glass panels and further fixed windows to either side. Entrance hall A spacious hallway with attractive solid light oak parquet flooring, high decorative plaster ceiling with ceiling light points, radiator, staircase rising to first floor with built-in storage below, frosted casement window to the side, patio door leading to the side return and the garden. Reception room Box bay window to front with double glazed casements, matching parquet flooring, high decorative plaster ceiling with ceiling rose, range of bespoke built-in cabinetry and fitted shelving, corner unit housing space and connections for DVD, WiFi etc., feature fireplace with slate insert and hearth and contemporary limestone surround with cast iron wood burner. Cloakroom Fixed window to side, low level W/C, vanity unit with wash basin, radiator, ceiling cornice, slate effect ceramic floor tiling, utility room Range of fitted shelving, workstation with granite work top, inset one and a half bowl sink unit with storage below, space and plumbing for washing machine and tumble dryer and space for additional fridge-freezer. Kitchen/breakfast room A full width room with double glazed casement window to the rear, further double glazed French windows stepping out to the garden beyond, two large square triple glazed manually operated skylights to the ceiling, recessed spotlights, slate effect ceramic flooring throughout with underfloor heating . An extensive selection of Alno white high gloss wall and base units with aluminium furniture, contrasting black granite work surfaces and upstands. Integral appliances include a Neff five ring ceramic hob with brushed steel and glass extractor hood above and coloured glass spashback, eye level brushed steel Neff double oven with warmer drawer, built-in fridge and freezer and Neff dishwasher. Under-mounted one-and-a-half bowl Franke sink unit with mixer taps, breakfast bar with granite work top and aluminium support, range of display cabinets with integral lighting, further built-in shelving. Large breakfast area with further underfloor heating and additional wall mounted radiator. First floor landing Two windows to the stairwell, radiator, coving to ceiling, ceiling light point, airing cupboard housing a Vaillant pressurised water cylinder with slatted shelving above for linen. Bedroom A single bedroom with plaster ceiling cornice, attractive oriel window to the front, radiator. Master bedroom Ceiling Cornice, radiator, double glazed wooden French windows to the front stepping onto a balcony with wooden balustrade. The bedroom has a full wall of Japanese style fitted wardrobes by Neatsmith with sliding doors providing both hanging and shelving space. En suite Large double width walk-in shower cubicle with glazed surround and attractive marble checkerboard tiling, vanity unit, Villeroy and Boch sanitary ware to include an inset wash basin and mixer taps and wall mounted W/C with concealed cistern. Travertine floor tiling with underfloor heating, heated towel radiator, casement window to side, spotlighting, deep built-in linen cupboard. Bedroom Double glazed casement window to rear, coving to ceiling, radiator. Family bathroom Double glazed casement window to rear with obscured glazing, white Villeroy and Boch suite incorporating a tile enclosed bath with wall mounted mixer taps and shower attachment, wall mounted wash hand basin with vanity unit below, further wall mounted W/C with concealed cistern, travertine floor and wall tiling with underfloor heating, spotlights to ceiling, extractor fan, mirror fronted medicine cabinet. Second floor landing Two casement windows to stairwell, coving to ceiling, wooden balustrade to stairwell. Bedroom A large double bedroom extending the full width of the house with three large Velux skylights to the front complete with integral black-out blinds, coving to ceiling, recessed spotlights, two radiators, recess for free-standing wardrobe, door to… shower room A Jack-and-Jill shower room shared by both bedrooms with lockable internal doors. Walk-in shower cubicle with attractive ceramic tiling, wall mounted shower controls and rain effect shower head. Wall mounted vanity unit with Villeroy and Boch wash basin with tiled splashback and vanity mirror with light above, wall mounted Villeroy and Boch low level W/c with concealed cistern, heated towel rail radiator, slate effect ceramic floor tiling with underfloor heating. Bedroom Large dormer to rear with double glazed casement windows providing views over neighbouring gardens, radiator, coving to ceiling, access to under-eaves storage, further storage cupboard housing a wall-mounted Vaillant gas combination boiler, interconnecting door to shower room. Outside front garden Fenced on both sides with a paved pathway leading to the covered entrance porch. A further paved hard standing to the side provides off street parking for one car. Concealed bin storage. Rear garden To the rear of the property is a full width paved patio which in turn leads to an area which is laid with artificial “London lawn" and has raised flower and shrub borders to each side with attractive wooden railway sleeper retainers. There is also access from the front of the house, outside water tap, lighting and a garden shed.
Mappa
APPARTAMENTI SIMILI
- Cambridge Rd., Teddington TW11
- € 1.506.600 (£ 1.350.000)
- Melbourne Rd., Teddington TW11
- € 1.506.600 (£ 1.350.000)
- Thameside, Teddington TW11
- € 1.556.820 (£ 1.395.000)


