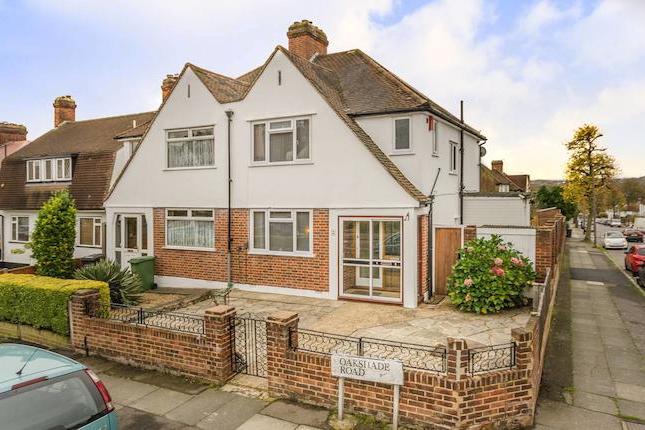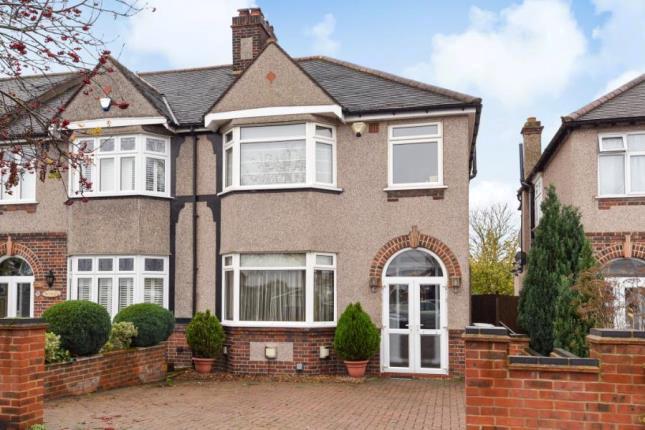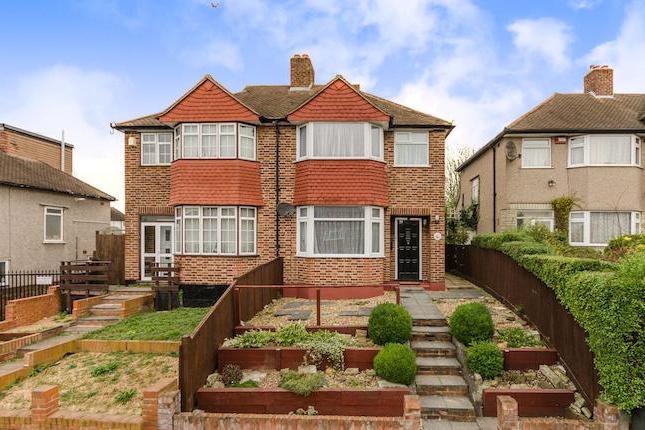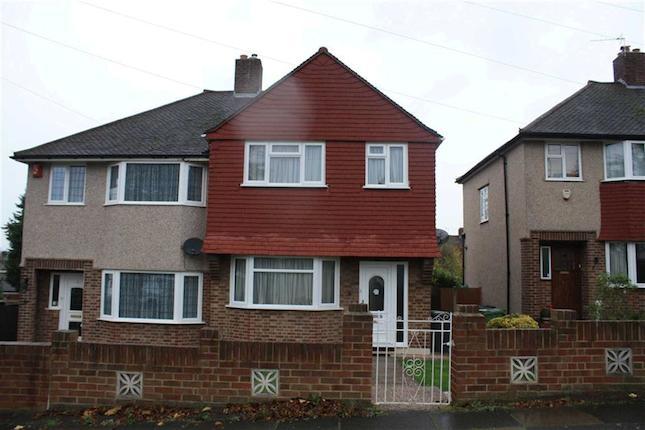- Prezzo:€ 432.450 (£ 387.500)
- Zona: Interland sud-est
- Indirizzo:17, Foxbury Road, Bromley, London BR1
- Camere da letto:2
- Bagni:1
Descrizione
Overview House Network Ltd is pleased to offer this two bedroom, two reception end of terrace Victorian house situated in this popular cul-de-sac location in Bromley. This period property offers bright and airy accommodation throughout briefly comprising entrance hall, spacious lounge, large fitted kitchen, dining room, downstairs family bathroom and two double bedrooms. Additional benefits include central heating, period features, wooden flooring, ample storage and a sunny rear garden. Positioned in this highly sought after location this family home provides easy access to excellent transport connections at Sundridge Park Station, Bromley Town Centre with the Intu Bromley Shopping Complex and High Street shops and restaurants. Early viewings are highly recommended to avoid disappointment. The property measures approx.80.6sqm Viewings via House Network Ltd. Hall Radiator, fitted carpet, dado rail, coving to ceiling, stairs with understairs storage cupboard to first floor landing, entrance door lounge 10'1 x 10'5 (3.07m x 3.17m) Box sash window to front, fireplace, fitted carpet, coving to ceiling dining room 11'3 x 13'10 (3.43m x 4.22m) Fireplace, radiator, fitted carpet, coving to ceiling kitchen 13'1 x 13'0 (3.98m x 3.97m) Fitted with a matching range of base and eye level units with worktop space over, 1+1/2 bowl sink unit with mixer tap with tiled splashbacks, plumbing for washing machine, space for fridge/freezer, built-in electric fan assisted oven, built-in four ring gas hob, double glazed window to rear, radiator, wooden flooring, sloping ceiling with feature beams and velux skylight, door to garden bathroom Fitted with three piece suite comprising deep panelled bath with hand shower attachment and shower curtain and curtain rail, pedestal wash hand basin with tiled splashbacks and close coupled WC, tiled splashbacks, opaque double glazed window to rear, radiator, wooden flooring, decorative dado rail. Landing Fitted carpet, dado rail, coving to ceiling bedroom 1 10'1 x 13'10 (3.07m x 4.21m) Two sash windows to front, fireplace, radiator, fitted carpet, coving to ceiling, access to loft bedroom 2 11'3 x 13'9 (3.42m x 4.20m) Double glazed window to rear, built-in wardrobe(s), fireplace, radiator, fitted carpet, picture rail outside Enclosed secluded rear garden mostly laid to lawn.
Mappa
APPARTAMENTI SIMILI
- Oakshade Rd., Bromley BR1
- € 524.464 (£ 469.950)
- Brangbourne Rd., Bromley BR1
- € 524.520 (£ 470.000)
- Oldstead Rd., Bromley BR1
- € 474.300 (£ 425.000)
- Brockman Rise, Bromley BR1
- € 474.300 (£ 425.000)



