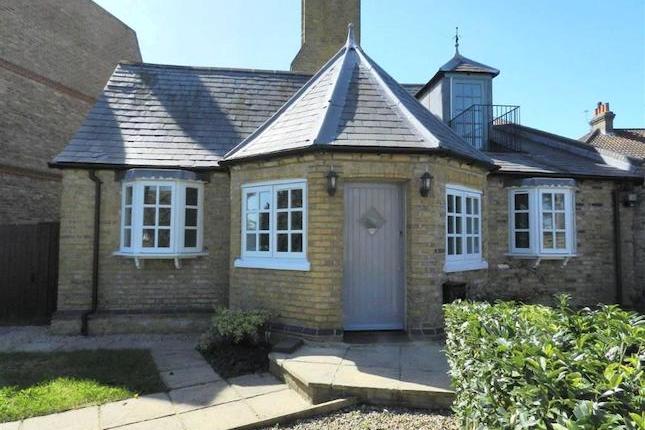- Prezzo:€ 948.600 (£ 850.000)
- Zona: Interland nord-ovest
- Indirizzo:Fernleigh Road, London N21
- Camere da letto:4
Descrizione
**open day 2nd April, 2016 by appointment only** A charming four bedroom Edwardian house requiring some updating situated within this much sought after Winchmore Hill location. Comprising two generous reception rooms, a large kitchen breakfast room, lean to with ground floor W.C, four double bedrooms and three bathrooms. The property further benefits from a private rear garden, off street parking and retains many period features including high ceilings with original cornice and leadlight doors and windows. Fernleigh Road is a wide tree lined road well located for local boutique shops, supermarkets, restaurants and Winchmore Hill Station offering easy access in to Central London. The current owners have lived in the property in excess of 37 years and now offer the opportunity for a new family to create a fantastic family home. Ground Floor Porch 2' 3" x 8' 3" (0.69m x 2.51m) Single glazed window and door to front aspect, doors leading to: Lounge 18' 1" x 13' 6" (5.51m x 4.11m) Single glazed bay window to front aspect, feature fireplace, carpet to floor, radiator. Dining Room 17' 4" x 12' 8" (5.28m x 3.86m) Single glazed windows and double doors to rear aspect, feature fireplace, wood flooring, radiator. Kitchen 19' 4" x 10' 7" (5.89m x 3.23m) Sliding doors to rear aspect and single glazed window to side aspect, range of eye level and base units, worktops, built in oven and hob and stainless steel sink unit. Lean To 8' 6" x 6' 9" (2.59m x 2.06m) Single glazed window and doors to rear and side aspects, W.C, worktop with sink unit. First Floor Landing 16' 2" x 8' 1" (4.93m x 2.46m) Leaded light window to side aspect, stairs leading to ground and second floor, carpet to flooring, doors to: Bedroom One 16' 9" x 11' 10" (5.11m x 3.61m) Single glazed bay window, carpet to flooring, radiator, fitted wardrobes. Bedroom Two 13' 3" x 10' 11" (4.04m x 3.33m) Single glazed windows to rear aspect, carpets to flooring, radiator. Bedroom Four 11' 3" x 7' 8" (3.43m x 2.34m) Single glazed window to front aspect, radiator. Shower Room 6' 4" x 7' 9" (1.93m x 2.36m) Window to front aspect, shower cubicle, sink unit, tiled walls and floor. Bathroom W.C 4' 6" x 2' 6" (1.37m x 0.76m) Single glazed window to side aspect, W.C. Second Floor Landing 7' 5" x 6' 1" (2.26m x 1.85m) Window to side aspect, stairs to first floor, door to: Bedroom Three 17' 5" x 16' 10" (5.31m x 5.13m) Window to rear aspect, storage cupboard, wood flooring, restricted head height to front aspect, radiator, door to: En-Suite 4' 8" x 5' 5" (1.42m x 1.65m) Window to rear aspect, shower cubicle, sink unit. Garden Rear Garden Approximately 70' patio area and remainder mainly laid to lawn with boarders, wooden shed.
Mappa
APPARTAMENTI SIMILI
- Paulin Drive, Winchmore Hil...
- € 892.744 (£ 799.950)
- Church Hill, Winchmore Hill...
- € 965.340 (£ 865.000)
- Hillfield Park, Winchmore H...
- € 1.076.940 (£ 965.000)
- Church Hill, Winchmore Hill...
- € 965.340 (£ 865.000)



