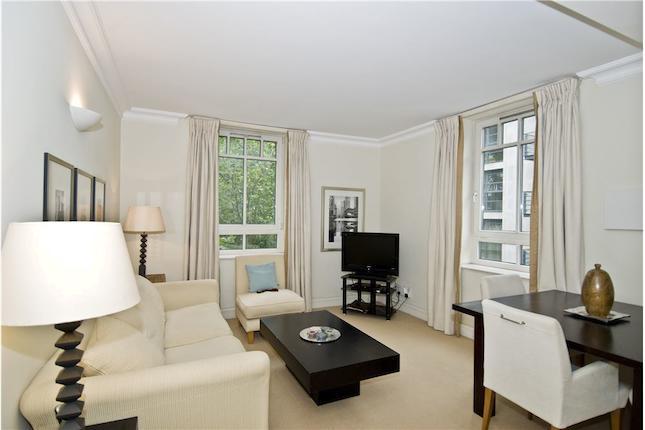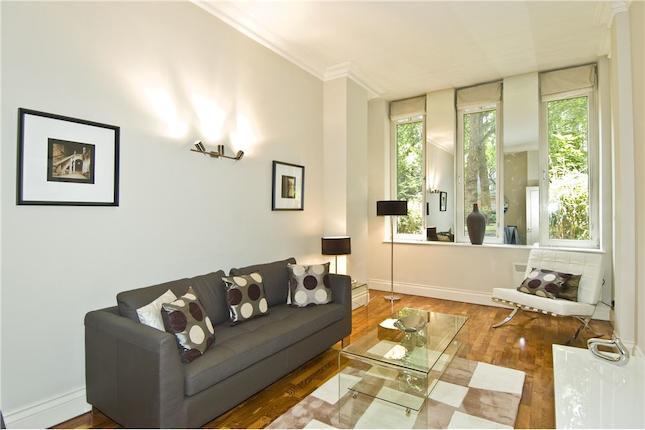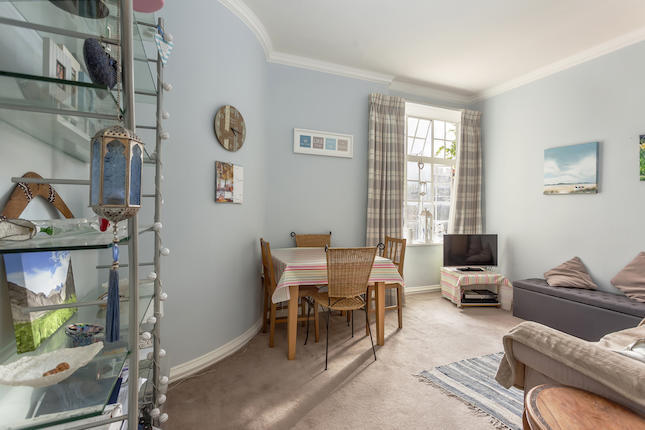- Prezzo:€ 1.088.100 (£ 975.000)
- Zona: Centro sud-ovest
- Indirizzo:Ormond House, Medway Street, London, London SW1P
- Camere da letto:2
- Bagni:2
Descrizione
Overview House Network Ltd is pleased to offer this modern and totally refurbished two bedroom, two bathroom central Westminster apartment. The property is positioned on the 6th floor of a highly sought after portered block and features a fantastic private terrace facing onto a garden square. The accommodation briefly comprises a spacious open plan lounge with doors to terrace, bespoke fully fitted stainless steel kitchen with black granite worktop, two double bedrooms and two modern marble-tiled shower rooms. The property further benefits from double glazing, wooden flooring, ample storage and secure underground car parking. The apartment is situated in an extremely quiet and secure location and yet is just minutes from Parliament Square, Victoria Street and the River Thames. Ormond House has also just undergone complete redecoration and is part of a well maintained development around a quiet but accessible garden square. St James's Park, Westminster and Pimlico tube stations are all within a short walk giving rapid access to the West End and City and Victoria Station is approximately just over ten minutes away on foot. There are extensive shopping amenities available on Victoria Street including House of Fraser and a wide range of local food shops, including the regular market on Strutton Ground, as well as an excellent choice of restaurants and bars within a short walk. Early viewings are highly recommended to avoid disappointment. The property measures approx. 54.4sqm Viewings via House Network Ltd. Hall Wooden flooring, video entry phone, coving to ceiling, door to built-in storage cupboard with factory lagged hot water cylinder lounge 14'0 x 10'3 (4.26m x 3.12m) Full height double glazed window to rear, virtual radiator, wooden flooring, coving to ceiling, open plan to kitchen, double glazed door to terrace. Kitchen 6'2 x 10'7 (1.87m x 3.23m) Fitted with a matching range of stainless steel base and eye level units with underlighting and granite worktops, stainless steel sink unit with mixer tap, integrated fridge/freezer, dishwasher and washer drier, built-in electric fan assisted oven, built-in four ring hob with extractor hood over, wooden flooring. Shower room Fitted with three piece modern suite comprising tiled shower enclosure, pedestal wash hand basin and WC with hidden cistern, full height tiling to walls, heated towel rail, extractor fan, wall mounted mirror, marble tiled flooring. Bedroom 1 13'6 x 8'10 (4.12m x 2.68m) Full height double glazed window, built-in wardrobe, radiator, wooden flooring, coving to ceiling, door to terrace en-suite Fitted with three piece suite comprising tiled shower enclosure, pedestal wash hand basin and WC with hidden cistern, full height tiling to all walls, heated towel rail, extractor fan, wall mounted mirror, mirrored cabinet, marble tiled flooring. Bedroom 2 10'4 x 8'11 (3.15m x 2.73m) Full height double glazed window, radiator, wooden flooring, coving to ceiling. Terrace 5'0 x 28'7 (1.53m x 8.72m) Terrace laid to sun patio overlooking garden square. Outside Communal garden square
Mappa
APPARTAMENTI SIMILI
- Marsham Street, London SW1P
- € 1.171.800 (£ 1.050.000)
- Marsham Street, London SW1P
- € 1.049.040 (£ 940.000)
- Marsham Street, London SW1P
- € 948.600 (£ 850.000)
- Great Peter Street, London ...
- € 948.600 (£ 850.000)



