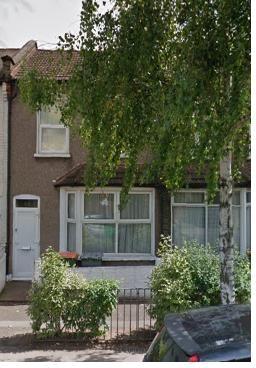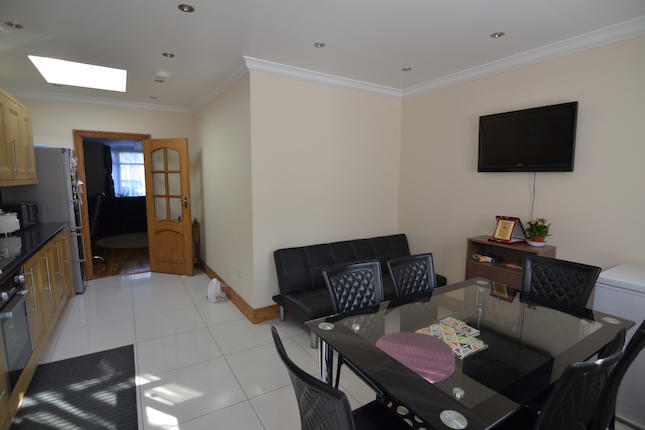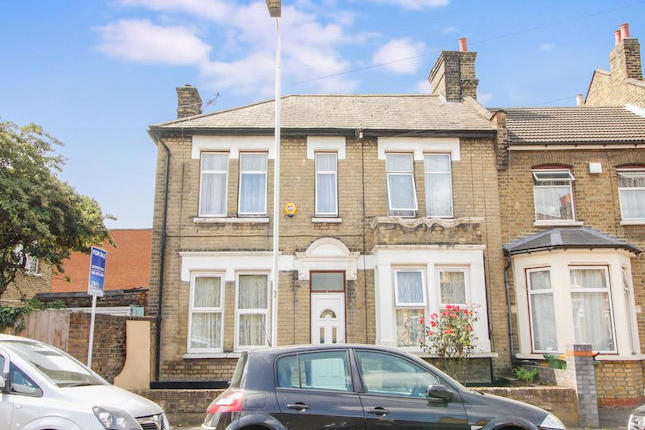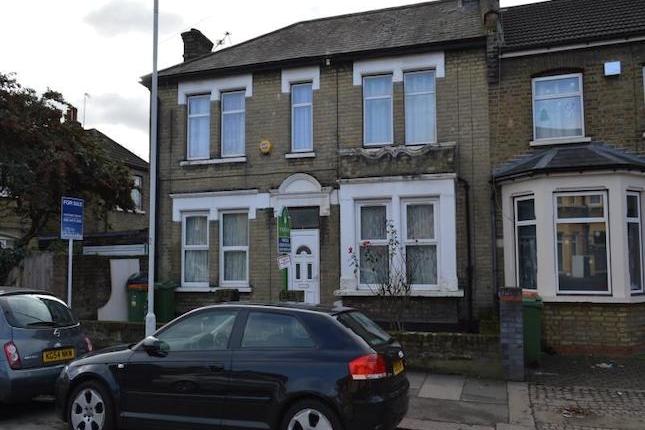- Prezzo:€ 424.080 (£ 380.000)
- Zona: Centro nord-est
- Indirizzo:Watson Street, Plaistow, London E13
- Camere da letto:3
Descrizione
Guide Price £380,000 - £400,000 Well positioned for city commuters is this three bedroom terraced house boasting from a first floor shower and w.C, fully double glazed, gas central heating, fully boarded loft. Priced to sell. Entrance hall 2.24m (7' 4") X 2.03m (6' 8") Stairs to first floor landing, Laminate Flooring. Lounge 4.75m (15' 7") x 4.11m (13' 6") Double glazed window to rear, double glazed french doors to rear garden, radiators, laminate flooring. Kitchen 2.62m (8' 7") x 2.41m (7' 11") Double glazed window to front, range of wall and base units, single sink with drainer unit, tiled splash backs, recessed larder storage. Rear garden 7.21m (23' 8") x 5.16m (16' 11") Paved, rear access, outbuilding being used as second kitchen 11ft x 8ft. Landing 2.72m (8' 11") x 1.19m (3' 11") Access to boarded loft space via pull down ladder, laminate flooring. Bedroom 1 4.04m (13' 3") x 2.72m (8' 11") Double glazed window to rear, radiator, laminate flooring. Bedroom 2 2.72m (8' 11") x 2.69m (8' 10") Double glazed window to front, radiator. Bedroom 3 3.23m (10' 7") x 1.98m (6' 6") Double glazed window to rear, radiator, laminate flooring. Shower room 1.98m (6' 6") x 1.78m (5' 10") Frosted double glazed window to front, walk in shower cubicle, wash hand basin, low flush WC, tiled splash backs, heated towel rail. Loft 4.88m (16' 0") x 4.17m (13' 8")
Mappa
APPARTAMENTI SIMILI
- Glen Rd., London E13
- € 502.200 (£ 450.000)
- Hollybush Street, London E13
- € 474.294 (£ 424.995)
- Credon Rd., London E13
- € 530.100 (£ 475.000)
- Credon Rd., London E13
- € 530.100 (£ 475.000)



