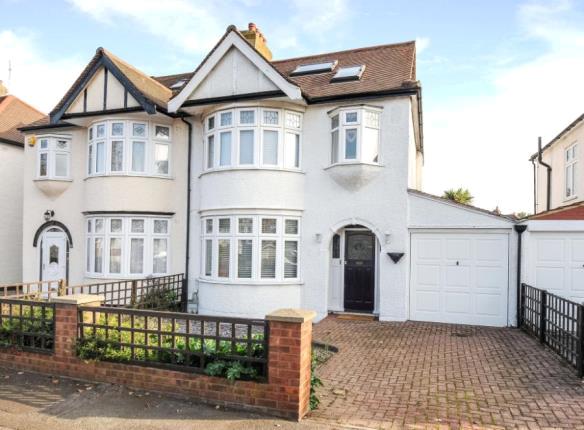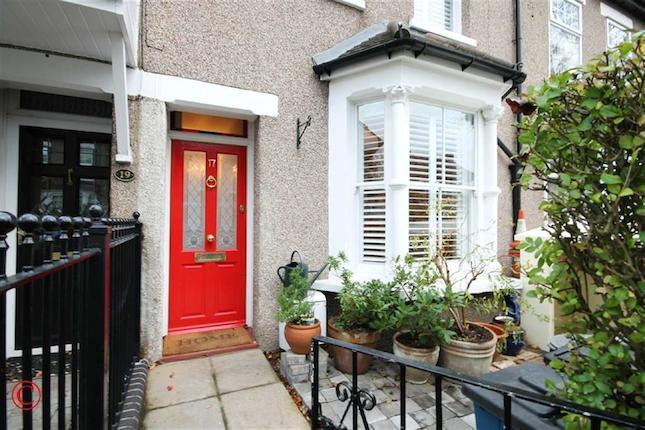- Prezzo:€ 781.200 (£ 700.000)
- Zona: Centro nord-est
- Indirizzo:Cleveland Road, London E18
- Camere da letto:4
- Bagni:2
Descrizione
Unexpectedly back on market! An excellent opportunity to acquire this very interesting larger than average semi-detached period property on four floors. The house is situated in an excellent location within minutes walking distance of George Lane and South Woodford Central line station. The configuration of the house is as follows:- lower ground - hallway, laundry room, reception room and bathroom. Ground floor - hallway, reception room, kitchen and sun room. First floor: 2 bedrooms and bathroom. Second floor: 2 bedrooms. Benefits include double glazing where specified, gas central heating, off road parking, sideway access and no onward chain. We would point out that there is no rear garden only a small area for access to rear entrance and storage. Telephone for an appointment.Main Entrance DoorSteps up to part glazed entrance door with two stained glass panels.Reception HallFitted carpet, radiator, ceiling rose and light point. Stairs to basement and first floor accommodation.Reception One (5.92m x 4.55m (19'5 x 14'11))Double glazed square bay window to front aspect, fitted carpet, coving to ceiling, power points, centre ceiling rose and light point, radiator, feature fireplace with marble surround. Open walkway to:-Kitchen/Diner (4.17m x 2.72m (13'8 x 8'11))Window to rear aspect, range of units with work surface area incorporating stainless steel single drainer sink unit with mixer tap, 4 ring gas hob with oven beneath and extractor hood above, integrated dishwasher and radiator.Lean-To (3.45m x 1.63m (11'4 x 5'4))Part double glazed.Lower GroundHallwayFitted carpet, radiator, under-stairs cupboard plus two additional large storage cupboards.Reception Two (4.27m x 4.11m (14'0 x 13'6))Double glazed window to front aspect, radiator, laminate floor and power points.Laundry Room (4.17m x 2.72m (13'8 x 8'11))Tiled floor, wall mounted boiler, radiator, door to exterior.Bathroom (3.15m x 1.68m (10'4 x 5'6))Panelled bath with mixer tap and shower handset, part tiled walls, w.C., wash hand basin inset to vanity unit, radiator, tiled floor and obscure window.First FloorLanding AreaFitted carpet, double glazed windows to rear and front aspects. Doors to:-Bedroom One (3.96m x 3.91m to fitted wardrobes (13'0 x 12'10 to)Double glazed window to front aspect, radiator, power points, fitted carpet and fitted wardrobes.Bedroom Two (4.11m x 3.94m to fitted wardrobes (13'6 x 12'11 to)Double glazed window to rear aspect, fitted wardrobes, radiator and fitted carpet.Bathroom (4.57m x 1.52m (15'0 x 5'0))Suite comprising corner bath with wall mounted shower, w.C., wash hand basin inset to vanity unit, radiator, half tiled walls, built-in airing cupboard housing water tank.Second FloorLanding AreaFitted carpet and double glazed window to rear aspect. Doors to:-Bedroom Three (4.32m x 2.95m (14'2 x 9'8))Double glazed window to front aspect, radiator and power points.Bedroom Four (3.71m x 2.92m (12'2 x 9'7))Double glazed window to rear aspect, radiator, fitted carpet and power points.Rear AspectSmall paved area with sideway access.Front AspectOff road parkingN.B.Please note there is no rear garden to this proeprtyDisclaimerWhilst every care has been taken to ensure the accuracy of these particulars, such accuracy cannot be guaranteed, and therefore does not constitute any part of an offer or contract. The agent has not tested any apparatus, equipment, fixtures, fittings or services and so does not verify they are in working order, fit for purpose, or within ownership of the sellers, therefore the buyer cannot assume any information is correct. Photographs of the interior of the property are given purely to give an indication of décor, style etc., and does not imply that any furniture/fittings etc., are included.
Mappa
APPARTAMENTI SIMILI
- Cadogan Gardens, South Wood...
- € 809.100 (£ 725.000)
- Malmesbury Rd., London E18
- € 892.800 (£ 800.000)
- Granville Rd., London E18
- € 697.500 (£ 625.000)


