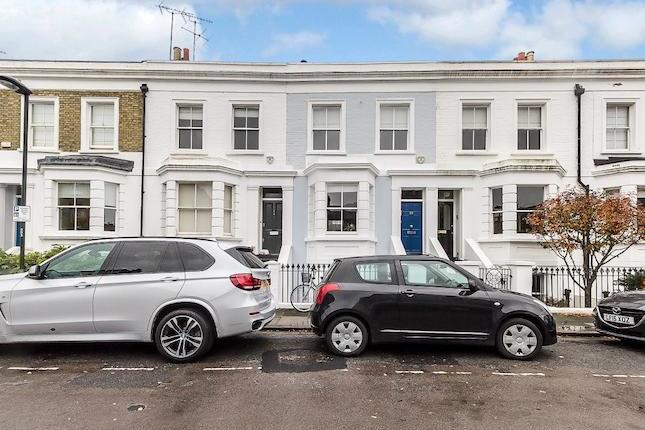- Prezzo:€ 1.785.600 (£ 1.600.000)
- Zona: Centro sud-ovest
- Indirizzo:White Hart Lane, Barnes SW13
- Camere da letto:5
- Bagni:3
Descrizione
A super house in Barnes offering masses of space and flexible accommodation over three levels. With five bedrooms, three bathrooms (two ensuite) and a utility room this ticks many boxes for a family home. On the ground floor an entrance hall opens to a double reception room with pale wood floors, high ceilings and plenty of light from the bay window. To the rear of the house, past an understairs cloakroom and clever storage units is a super, light and bright kitchen with a range of modern integrated units and space for a large table. Bifold doors open onto a west facing walled garden with child-friendly artificial lawn and useful rear access. Off the kitchen is a useful utility room with extra storage. To the first floor, the front bedroom is of particular note, measuring 17 foot by 15 foot. At the rear of the first floor is a guest bedroom with ensuite shower room and a smart family bathroom. Another good sized double room gives good options for children. On the top floor a super loft extension provides another double bedroom with ensuite shower room and a fifth bedroom / office with access to loft storage. Ideally located close to Barnes Primary School and is within short walking distance of local amenities and train station.
Mappa
APPARTAMENTI SIMILI
- Merthyr Terrace, London SW13
- € 1.897.200 (£ 1.700.000)
