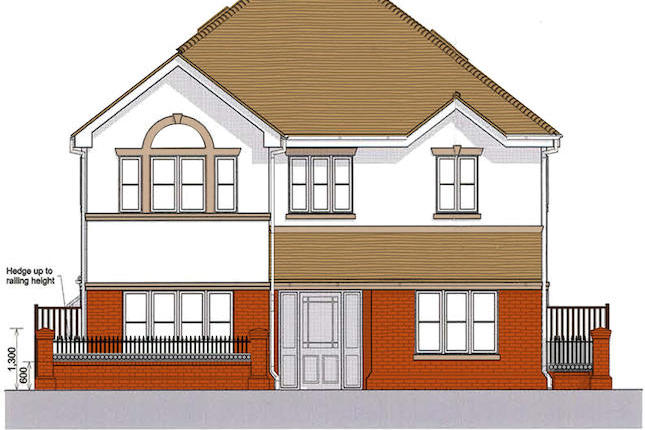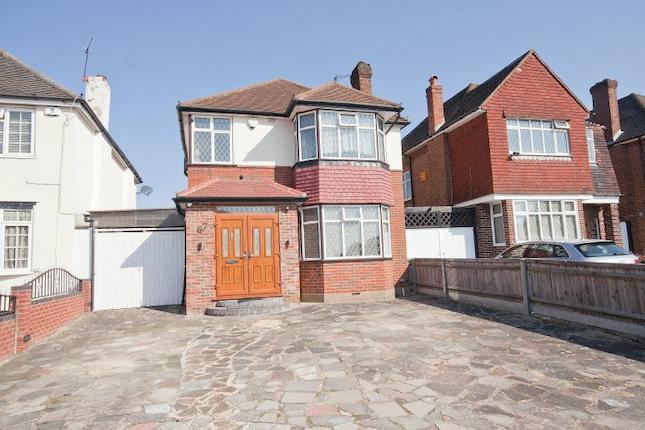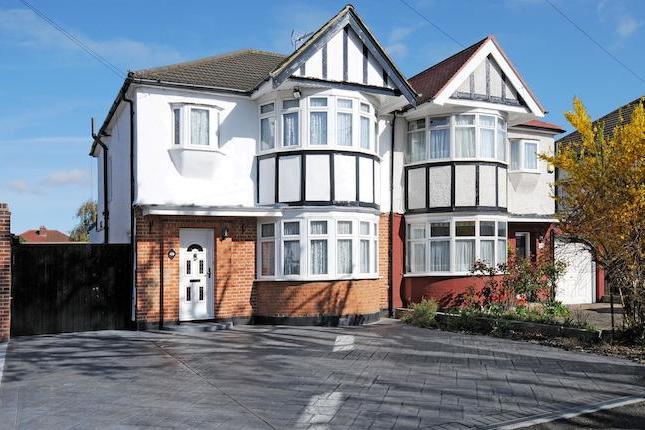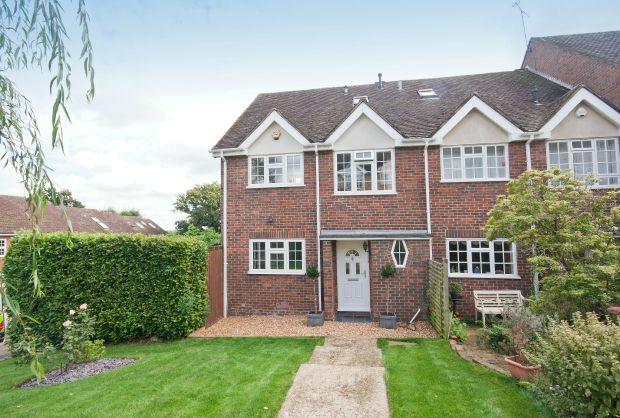- Prezzo:€ 1.043.460 (£ 935.000)
- Zona: Interland nord-ovest
- Indirizzo:Cedar Drive, Pinner HA5
- Camere da letto:4
- Bagni:1
Descrizione
A bright and well maintained Four Bedroom Detached family home situated in this very sought after road within easy reach of local shops, schools, fine dining restaurants and station. Comprising cloakroom, through lounge/dining room, TV room, conservatory and kitchen/breakfast room. Upstairs are four bedrooms and large bathroom/wc. Features include double glazing, garage approached via twin access drive and delightful secluded garden. Entrance Hall Original oak floor, radiator, dado rail, cornice and downlighters. Obscure double glazed window to side, door to: WC Wall mounted wash hand basin with half tiled walls and low-level WC. Radiator, downlighters and Obscure double glazed window to side. Dining Area - 15' 9'' x 12' 6'' (4.80m x 3.81m) (Into Bay) Dado rail, cornice, two radiators and double glazed sliding doors to garden. Lounge Area - 14' 7'' x 12' 6'' (4.44m x 3.81m) (Into Bay) Inset gas real flame fire with marble hearth and double glazed bay window to front. Study /TV Room - 10' 3'' x 8' 5'' (3.12m x 2.56m) Dado rail, cornice, radiator and tiled floor. Double glazed sliding doors to: Conservatory - 9' 8'' x 12' 6'' (2.94m x 3.81m) Obscure double glazed window to side and double glazed sliding doors to garden. Kitchen/Breakfast Room - 17' 0'' x 9' 0'' (5.18m x 2.74m) Fitted with a matching range of base and eye level units, stainless steel sink unit with single drainer and mixer tap, integrated fridge and freezer, plumbing for washing machine and dishwasher, built-in electric oven, built-in four ring gas hob with extractor hood, tiled floor, part tiled walls, downlighters, two double glazed windows to side and double glazed sliding doors to garden. Landing Radiator, dado rail and obscure double glazed window to side, doors to: Bedroom One - 14' 5'' x 12' 9'' (4.39m x 3.88m) Fitted with a range of wardrobes, chest of drawers and dressing table, dado rail, downlighters and cornice. Double glazed bay window to front. Bedroom Two - 14' 0'' x 12' 8'' (4.26m x 3.86m)(Into Bay) Radiator, cornice and downlighters. Double glazed bay window to rear. Bedroom Three - 13' 0'' x 10' 3'' (3.96m x 3.12m) Fitted wardrobes, chest of drawers and dressing table unit, two radiators, downlighters, cornice and double glazed windows to front and rear. Bedroom Four - 9' 1'' x 7' 10'' (2.77m x 2.39m) Radiator and double glazed window to side and rear. Bathroom Bath with hand shower attachment, tiled shower area with folding glass screen, vanity wash hand basin with mirror and lights bidet, low-level WC, heated towel rail, wall mounted cabinets, part tiled walls, tiled floor, downlighters, loft access and airing cupboard housing lagged hot water tank. Obscure double glazed window to rear. Garage - 17' 0'' x 10' 0'' (5.18m x 3.05m) Up and over door and power and lighting. Paved driveway for multiple cars. Garden - 75' (22.84m) Mainly laid to lawn with large patio area, space to side, two storage bunkers, gas and electric cupboard, garden tap, side gate, apple tree and a selection of mature trees and shrubs.
Mappa
APPARTAMENTI SIMILI
- Rochester Drive, Pinner HA5
- € 1.114.884 (£ 999.000)
- Bridle Rd., Pinner, Middles...
- € 881.640 (£ 790.000)
- Lowlands Rd., Pinner, Middl...
- € 892.744 (£ 799.950)
- Wakehams Hill, Pinner, Midd...
- € 920.700 (£ 825.000)



