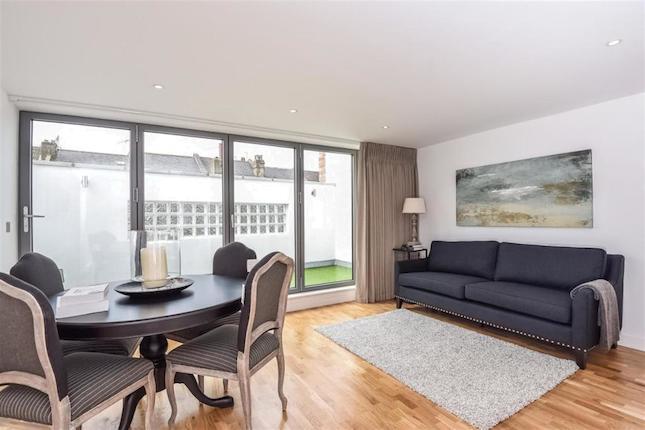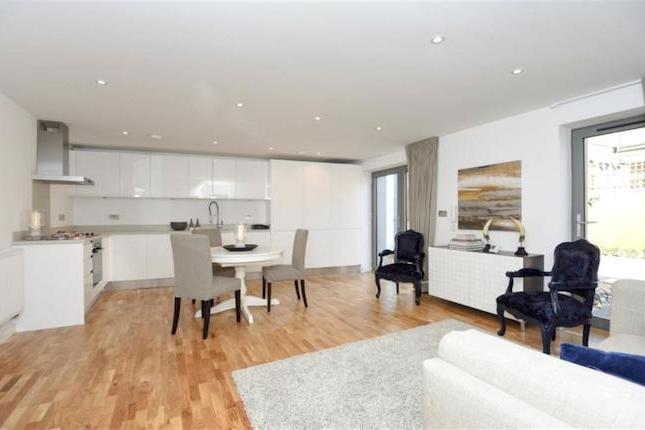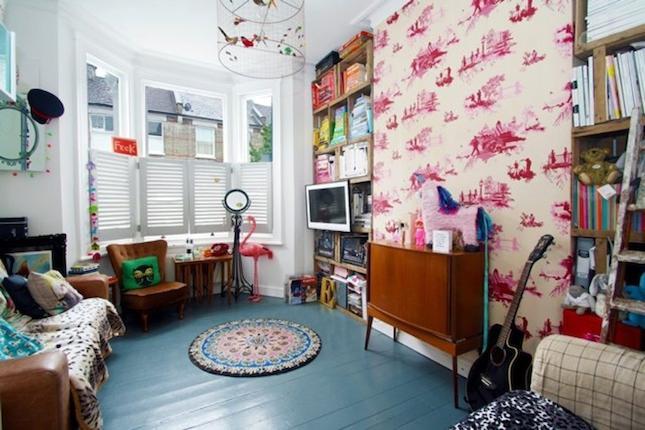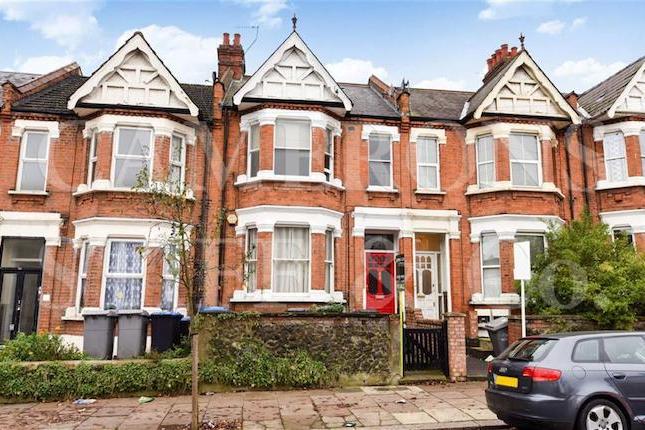- Prezzo:€ 753.300 (£ 675.000)
- Zona: Centro nord-ovest
- Indirizzo:Cobbold Road, London NW10
- Camere da letto:3
Descrizione
An opportunity to purchase a fabulous well maintained centre terrace Victorian built two floor house in this popular road off Roundwood Road Ground Floor entrance hall Ceramic tiled flooring. Under-stairs cupboard. TV room 10’9” x 8’9” (3.32m x 2.73m) Double glazed French doors to rear garden. Ceramic tiled flooring. Dining room( rear) 18’9” x 10’4” (5.72m x 3.16m) Double glazed French doors to rear garden. Ceramic tiled flooring. Built in cupboards. Kitchen 7’9” x 6’6” (2.41m x 2.01m) Built-in gas hob with oven below and extractor hood above hob. Single drainer stainless steel sink unit with mixer tap. Plumbing for washing machine. Fitted matching wall and base cupboards and work surfaces above. Down lights to ceiling. Fully ceramic tiled walls. Lounge 13’into bay x 10’9” (3.96m x 3.32m) Ceramic tiled flooring. Ornamental gas fire and feature fireplace surround. Double glazed bay window. First Floor bedroom 1 (front) 13’into bay x 12’9” excluding wardrobe depth (3.97m x 3.93m) Wood flooring. Built in wardrobes to one wall with television inset into wardrobe frontage. Double glazed bay window. Ceiling cornicing. Bedroom 2 11’ x 9’ (3.36m x 2.74m) Built in wardrobe and shelving. Wood flooring . Double glazed window. Bedroom 3 (rear) 11’ x 10’ (3.36m x 3.04m) Double glazed window. Built in wardrobes. Wood flooring. Landing Hatch to loft space. Bathroom Panelled bath with mixer tap and hand shower. Separate shower above bath and shower screen. Fitted mirrors to one wall. Wash hand basin. Double glazed window. Ceramic tiled flooring and fully tiled walls. Heated towel rail. Separate WC With WC and tiled floor and fully tiled walls. External features Front and rear gardens. The rear garden being 40’ maximum being mainly paved with a large laundry/ storage room.
Mappa
APPARTAMENTI SIMILI
- Hawthorn Rd., London NW10
- € 887.220 (£ 795.000)
- Hawthorn Rd., London NW10
- € 837.000 (£ 750.000)
- Ravensworth Rd., London NW10
- € 597.060 (£ 535.000)
- Leghorn Rd., Kensal Green NW10
- € 602.584 (£ 539.950)



