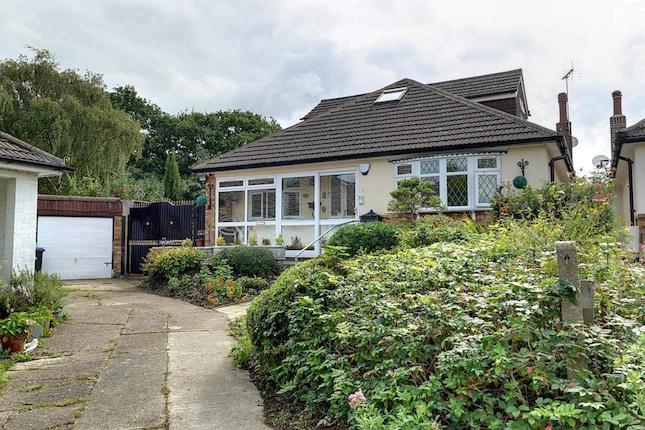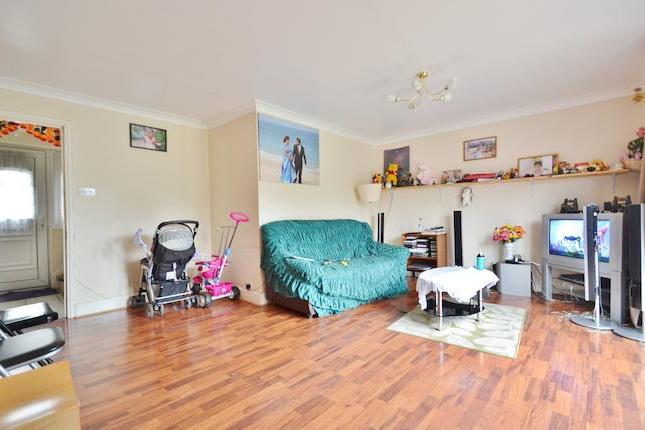- Prezzo:€ 597.060 (£ 535.000)
- Zona: Interland nord-ovest
- Indirizzo:Worlds End Lane, Enfield EN2
- Camere da letto:4
Descrizione
Four bedroom semi-detached house with parking to front, with merryhills primary school, highlands school and grange park primary school all located within approx.0.25 miles. *four bedrooms *reception room *dining area leading to kitchen *downstairs cloakroom *bathroom with shower cubicle The property is situated in an excellent position in respect of local schools with Merryhills Primary School, Highlands School and Grange Park Primary School all being within approx. 0.25 miles of the property. There are local bus services stopping in Worlds End Lane, with Sainsburys supermarket in Highlands Village. Accommodation comprises: Front door to internal hallway. Hallway: With window to front, tiled floor, radiator, understairs storage area and doors to: Downstairs Cloakroom with frosted glass windows to side, tiled floor, low flush wc, pedestal wash hand basin, and wall mounted bidet shower attachment. Reception: 21'4 x 11'7 (6.5m x 3.53m ) with double glazed window to front tiled floor, coving to ceiling, two double radiators and with double glazed sliding patio doors to rear garden, open plan to Dining Area. Dining Area: 8'5 x 7'8 (2.57m x 2.34m ) with double glazed window to rear, further double radiator, tiled floor, frosted glass door to side and opening to: Kitchen 10'6 x 8'5 (3.2m x 2.57m ) with double glazed window to side tiled floor, range of wall and base units incorporating single bowl single drainer sink unit with mixer tap, built in 4 ring gas hob and wall mounted oven, spaces for dishwasher, washing machine and fridge freezer. Small utility area to the end with frosted glass window to front, wall mounted gas boiler and currently used as space for a tumble dryer. Stairs from hallway with carpet to first floor landing with airing cupboard and loft access, and doors to: Bedroom One: 11'10 excl alcove x 11'0 (3.61m excl alcove x 3.35m) with double glazed window to front, carpet, double radiator, coving. Bedroom Two:11'4 x 11'4 (3.45m x 3.45m) with double glazed window to side, carpet, double radiator, coving. Bedroom Three: 10'4 x 10'3 (3.15m x 3.12m ) with double glazed window to rear, carpet, double radiator, coving. Bedroom Four: 10'3 x 8'3 (3.12m x 2.51m) with double glazed window to rear, carpet, double radiator, coving. Bathroom/Shower Room with two frosted glass double glazed windows to rear, panelled bath with mixer tap and shower attachment, wash hand basin into unit, low flush w/c, shower cubicle, tiled wall surfaces, tiled flooring, radiator and concealed lighting. There is also the possibility of converting the loft area (subject to any necessary planning permissions required). Exterior Front Garden paved for off street-parking . Pedestrian access to the side to rear garden. Rear Garden part paved patio area with remainder mainly laid to lawn with flower borders, mature shrubs including vine growing over framework, shed, and side access with outside tap leading to front garden via gate. Consumer Protection from Unfair Trading Regulations 2008. The Agent has not tested any apparatus, equipment, fixtures and fittings or services and so cannot verify that they are in working order or fit for the purpose. A Buyer is advised to obtain verification from their Solicitor or Surveyor. References to the Tenure of a Property are based on information supplied by the Seller. The Agent has not had sight of the title documents. A Buyer is advised to obtain verification from their Solicitor. Items shown in photographs are not included unless specifically mentioned within the sales particulars. They may however be available by separate negotiation. Buyers must check the availability of any property and make an appointment to view before embarking on any journey to see a property.
Mappa
APPARTAMENTI SIMILI
- Conway Gardens, Enfield EN2
- € 725.400 (£ 650.000)
- Lavender Rd., Enfield EN2
- € 446.400 (£ 400.000)
- Wroxham Gardens, Enfield EN2
- € 708.660 (£ 635.000)
- Wetherby Rd., Enfield EN2
- € 446.400 (£ 400.000)



