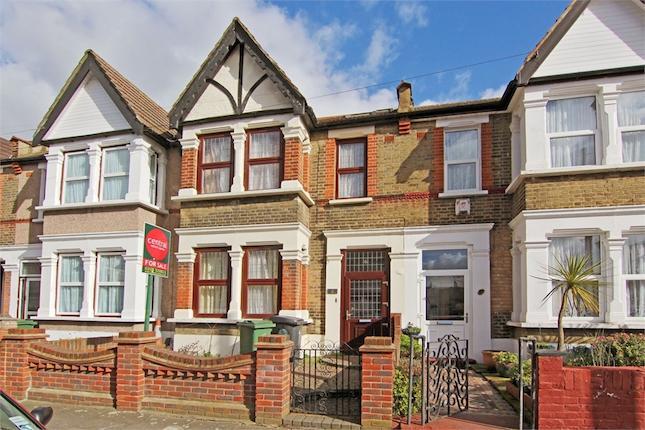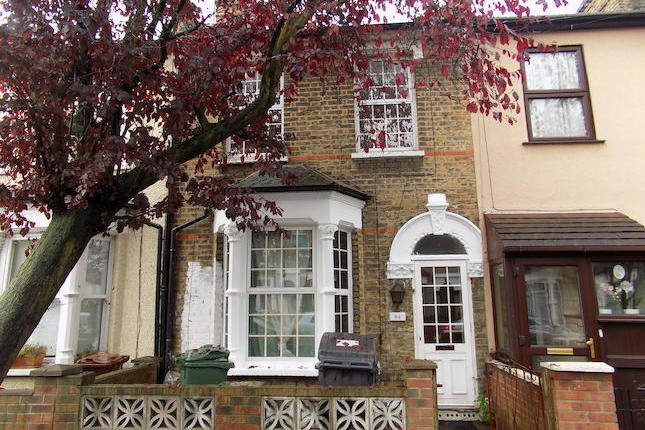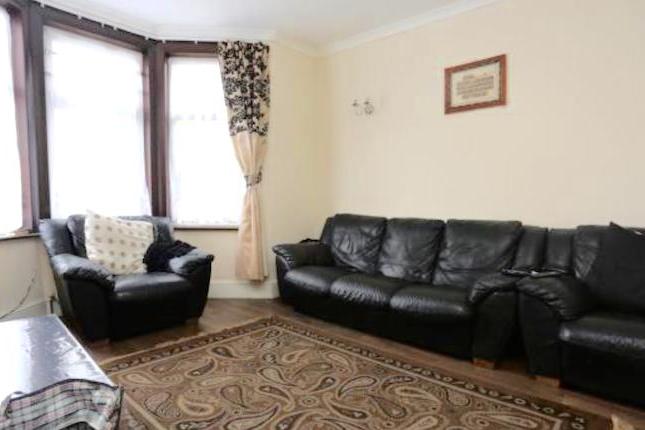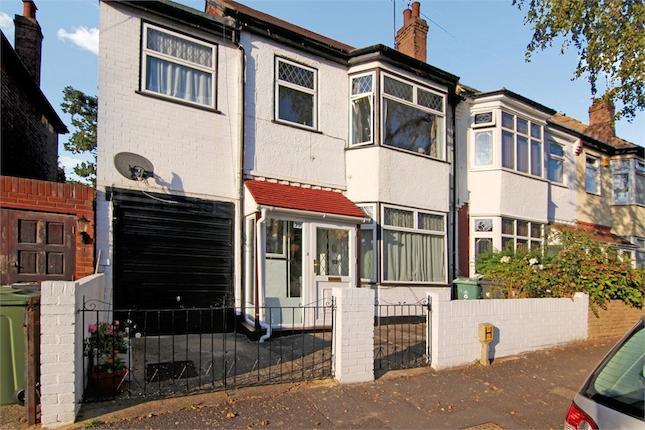- Prezzo:€ 691.920 (£ 620.000)
- Zona: Centro nord-est
- Indirizzo:Hibbert Road, Walthamstow, London E17
- Camere da letto:5
- Bagni:2
Descrizione
Woodland are pleased to offer this awesome Ex Warner House situated off Markhouse Rd, Walthamstow. This awesome 5 bedroom house comprises of 2 reception rooms and a large spaced out kitchen and diner, having a 3 piece bathroom suite to the first floor along with 3 bedrooms. Moving up to the second floor it comprises of 2 additional bedrooms with skylights to the roof with a 3 piece separate shower suite. Private garden of approximately 20 ft.This fantastic location offers a great selection of locals shops, pubs and other amenities to enjoy as well as fast and easy transport links into Central London via Victoria Line Tube and Overground Trains. Properties like these are very sought after to purchase in Walthamstow so here is an opportunity for you. Viewings are highly recommended! Viewing by appointment through woodland estates walthamstow Dimensions: Entrance - Via front door leading into: Entrance Hallway - 8.20m x 1.83m (26'11 x 6'0) - Staircase leading to first floor. Doors To All Ground Floor Rooms. Shower Room - Un-measured Reception Room One - 5.03m x 3.43m (16'6 x 11'3) - Reception Room Two - 3.68m x 3.43m (12'1 x 11'3) - Open To: Kitchen - 4.47m x 3.18m (14'8 x 10'5) - Access To Rear Garden. First Floor Landing - Staircase leading to second floor landing. Doors To: Bedroom One - 5.00m x 3.43m (16'5 x 11'3) - Bedroom Two - 3.61m x 3.43m (11'10 x 11'3) - Bedroom Three - 2.51m x 1.85m (8'3 x 6'1) - First Floor Bathroom - 2.46m x 1.85m (8'1 x 6'1) - Second Floor Landing - Doors To: Bedroom Four - 3.63m x 2.64m (11'11 x 8'8) - Bedroom Five - 3.02m x 2.79m (9'11 x 9'2) - Shower Room - 1.65m x 1.65m (5'5 x 5'5) - Rear Garden - approx 6.10m (approx 20') Please Note: All dimensions are approximate and are quoted for guidance only, their accuracy cannot be confirmed. Reference to appliances and/or services does not imply they are necessarily in working order or fit for the purpose. Buyers are advised to obtain verification from their solicitors as to the Freehold/Leasehold status of the property, the position regarding any fixtures and fittings and where the property has been extended/converted as to Planning Approval and Building Regulations compliance. These particulars do not constitute or form part of an offer or contract, nor may they be regarded as representations. All interested parties must themselves verify their accuracy. Where a room layout is included this is for general guidance only, it is not to scale and its accuracy cannot be confirmed.
Mappa
APPARTAMENTI SIMILI
- Avondale Rd., Walthamstow, ...
- € 675.180 (£ 605.000)
- Wellington Rd., Walthamstow...
- € 569.160 (£ 510.000)
- Hibbert Rd., Walthamstow, L...
- € 691.920 (£ 620.000)
- Pentire Rd., Walthamstow, L...
- € 641.700 (£ 575.000)



