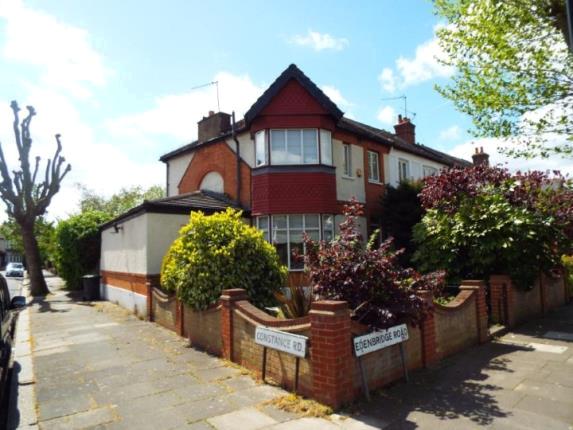- Prezzo:€ 652.860 (£ 585.000)
- Zona: Interland nord-ovest
- Indirizzo:Graeme Road, Enfield EN1
- Camere da letto:4
Descrizione
A beautifully spacious and extended semi-detached family house in this quiet residential tree-lined turning * Four Bedrooms * Two Bathrooms * 26' Lounge * Separate Dining Area * Large Fitted Kitchen * Gas Central Heating * Upvc Double Glazing * Huge Rear Garden * graeme road, enfield A beautifully spacious and extended 1930's four bedroom semi-detached family house in this quiet residential tree-lined turning within close proximity to Enfield Town with its multiple shopping facilities, rail station (Liverpool Street line). Good schools, parks and Green Belt countryside are close at hand. The well presented property has been substantially extended and is offered on a chain free basis. Storm porch To entrance hall. Entrance hall Ceramic tiled floor, radiator. Lounge 7.85m(25'9'') x 4.27m(14'0'') at widest Oak flooring, fireplace, two radiators, open planned to dining area. Dining area 3.66m(12'0'') x 3.18m(10'5'') Laminate floor, radiator, sliding double-glazed patio doors to garden. Kitchen 4.62m(15'2'') x 2.74m(9'0'') Comprehensively fitted in modern white units comprising base units with worktops, matching wall cabinets, inset one and a half bowl sink unit, inset ceramic hob with fume extractor hood over, built-in oven, plumbing for washing machine and dishwasher, wall-mounted gas central heating boiler, radiator, laminate floor. First floor landing Fitted carpet. Bedroom 1 (front) 4.42m(14'6'') x 3.66m(12'0'') Laminate floor, range of built-in wardrobe cupboards and drawer units, radiator. Bedroom 2 (rear) 3.66m(12'0'') x 3.07m(10'1'') Oak floor, range of built-in wardrobe cupboards, airing cupboard housing lagged copper cylinder hot water tank. Bedroom 3 (front) 2.34m(7'8'') x 2.21m(7'3'') Oak floor, radiator, modern built-in wardrobe cupboard. Bathroom/W.C. Panelled bath, pedestal wash hand basin, low-flush w.C., (white suite), ceramic tiled floor, fully tiled walls, built-in storage cupboard, radiator. Second floor landing Laminate flooring. Master bedroom 4 5.18m(17'0'') x 3.61m(11'10'') Laminate flooring, radiator, eaves cupboards, double-glazed French windows to Juliet balcony with views. Shower room/W.C. Shower cubicle, bracket wash hand basin, low-flush w.C., (white suite), ceramic tiled floor and walls, radiator. Outside front garden Provides off-street parking for two cars, shared side vehicular access to garage. Brick-built garage Wrought iron security gates. Rear garden 33.53m(110'0'') x 18.29m(60'0'') at widest Extremely large rear garden, large patio, mainly laid to lawn. If you would like to make an appointment to view this property or any of the properties on our website please telephone our sales department. These particulars, whilst believed to be accurate are set out as a general outline only for guidance and do not constitute any part of an offer or contract. Intending purchasers should not rely on them as statements of representation of fact, but must satisfy themselves by inspection or otherwise as to their accuracy. No person in this firms employment has the authority to make or give any representation or warranty in respect of the property. Photographs may depict items not for sale and not included. All properties are offered subject to contract and to being available.
Mappa
APPARTAMENTI SIMILI
- Edenbridge Rd., Enfield EN1
- € 742.140 (£ 665.000)
- Inverness Av., Enfield EN1
- € 530.100 (£ 475.000)
- Kimberley Gardens, Enfield EN1
- € 546.834 (£ 489.995)
- Great Cambridge Rd., Enfiel...
- € 530.100 (£ 475.000)



