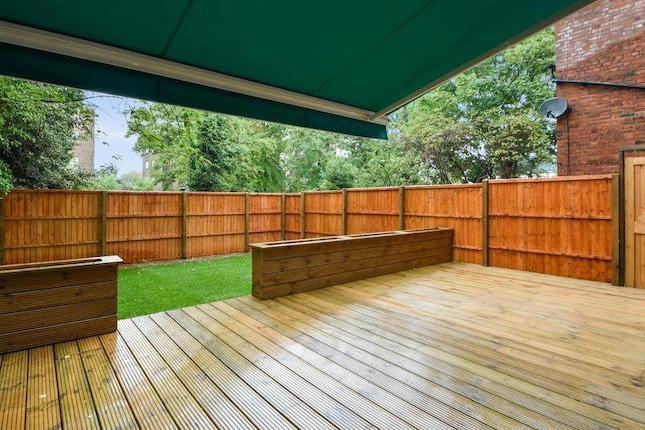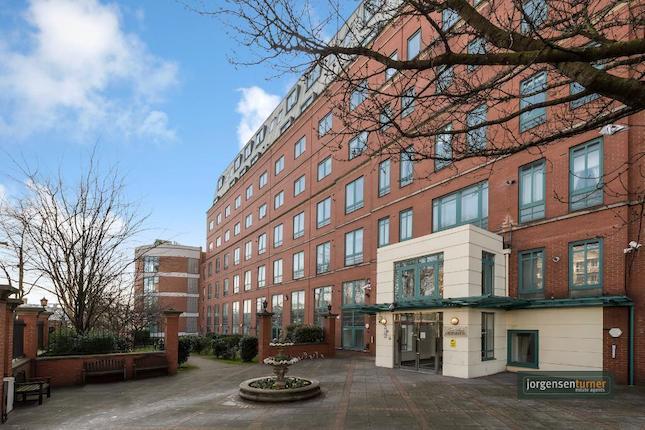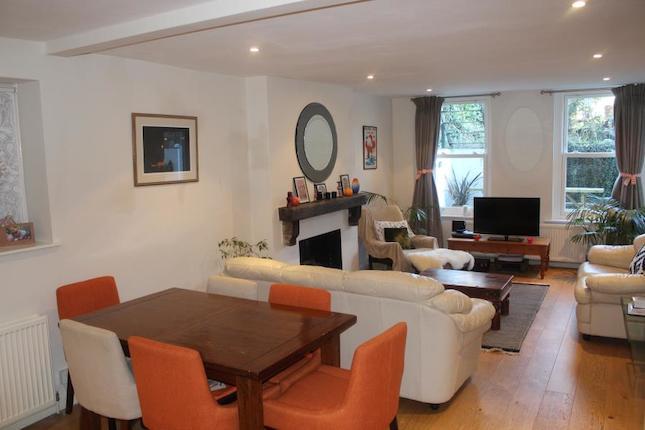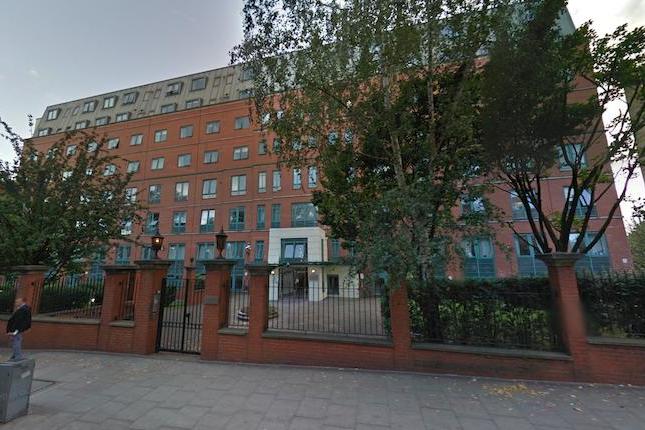- Prezzo:€ 892.744 (£ 799.950)
- Zona: Centro nord-ovest
- Indirizzo:Crewys Road, Childs Hill NW2
- Camere da letto:4
Descrizione
This well located four bedroom house is ideal for Golders Green and Brent Cross. Bus routes in Finchley Road are within a few minutes walk and the nearest station is Golders Green (Northern Line). Hampstead Heath is approximately 10 minutes walking distance. Childs Hill Park with its tennis courts, bowling green, childrens play area and cafe is also nearby. The house offers good size accommodation on two main floors with a fourth bedroom within a loft conversion. Freehold. Ground Floor entrance hall Understairs recess, built in storage cupboard. Guest WC reception room 24' 3'' x 12' 9'' (7.4m x 3.9m) A through room with feature fireplace and gas coal effect fire with units and shelving either side, sash window to front, window to rear, stripped floorboards. Kitchen 18' 0'' x 10' 5'' (5.5m x 3.2m) Range of fitted wood fronted wall and base units, butler sink, tiled floor, gas central heating boiler (not tested), double glazed windows to side and rear, double glazed door to garden. First Floor landing Built in storage cupboard, built in airing cupboard, access trap to rear roof space. Bedroom 1 15' 1'' x 10' 9'' (4.6m x 3.3m) Arched recess with fitted wardrobes either side, one with hanging space and fitted drawers, sash window to front, stripped floorboards. Bedroom 2 10' 9'' x 10' 2'' (3.3m x 3.1m) Fitted wardrobe, pedestal wash hand basin, double glazed window to rear. Bedroom 3 9' 2'' x 6' 10'' (2.8m x 2.1m) Two built in cupboards, double glazed window to rear. Bathroom Fully tiled walls, panelled bath with separate shower fitment, wash hand basin, low flush WC, double glazed window to side. Second Floor bedroom 4 11' 1'' x 9' 2'' (3.4m x 2.8m) Skylight window, electric storage heater, laminate wood floor. Exterior rear garden Approximately 35' west facing, paved patio area and garden mainly paved with flower border and shrubs.
Mappa
APPARTAMENTI SIMILI
- Fordwych Rd., West Hampstea...
- € 747.162 (£ 669.500)
- Shoot Up Hill, Kilburn, Lon...
- € 948.600 (£ 850.000)
- Fordwych Rd., London NW2
- € 809.100 (£ 725.000)
- Shoot Up Hill, London NW2
- € 920.700 (£ 825.000)



