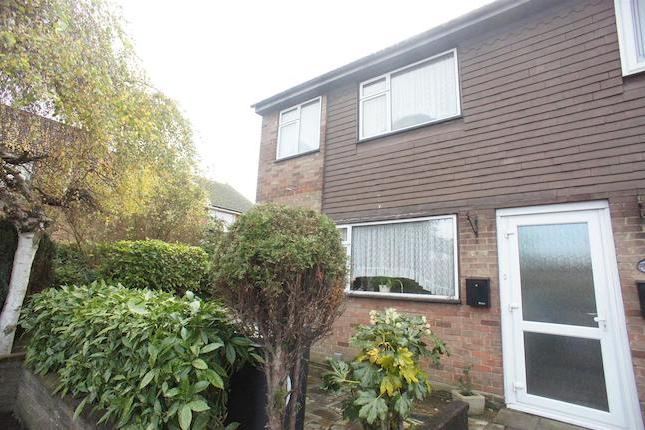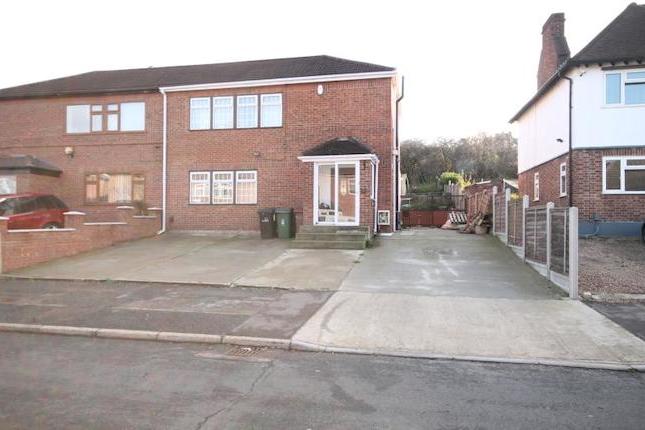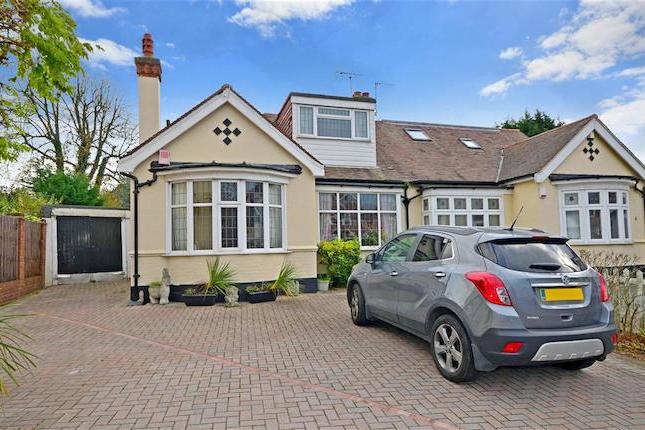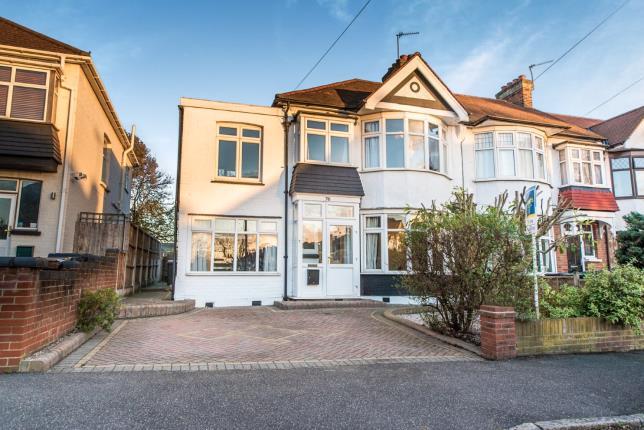- Prezzo:€ 530.100 (£ 475.000)
- Zona: Interland nord-est
- Indirizzo:Jacks Farm Way, Highams Park E4
- Camere da letto:3
Descrizione
Open days - Tuesday 1st December 2015 6PM-7PM & Wednesday 2nd December 2015 1.30PM - 2.3PM. Other days/times available upon request. Please click the brochure details to book and confirm your viewing slot. An immaculately presented three double bedroom townhouse (1046sq ft) situated on a well regarded development in the heart of Highams Park. The property is located minutes from local shops, the train station and is situated close to popular local schools. Direct trains from Highams Park London Overground provide a connection to London Liverpool Street in 22 minutes. Offering bright and flexible accommodation throughout and finished to an exacting standard, the property features a 28ft reception room with striking 13ft high ceiling to the living area. The open plan living/dining area provides direct access to the south facing 38ft landscaped garden with patio. Further benefits include a contemporary kitchen with integrated appliances, high specification bathroom fittings (master bedroom en-suite) and a sun terrace to the top floor. Lounge / Kitchen 28'1x16'3 Grey Amtico flooring throughout with feature 13ft ceiling. Direct garden access via double doors. Contemporary kitchen with composite work tops and integrated appliances. Utility cupboard. Downstairs Cloakroom WC, wash hand basin, tiled floor and heated towel rail. Master Bedroom 13'4x10'4 Carpeted with views over the rear garden. Built in double wardrobe and feature high ceiling. En-suite Oversized shower cubicle with luxurious bathroom fittings and tiles. Large vanity cabinet and heated towel rail. Bedroom Two 11'11x9'1 Carpeted with window to the front. Bedroom Three 9'11x9'1 Carpeted with window to the front. Bathroom Luxurious bathroom fittings and tiles. Large vanity cabinet and heated towel rail. Sun Terrace Decked with sufficient room for table and two chairs. Direct access from landing.
Mappa
APPARTAMENTI SIMILI
- Field Close, London E4
- € 446.344 (£ 399.950)
- Valley Side, London E4
- € 491.040 (£ 440.000)
- Laurel Gardens, Chingford, ...
- € 468.720 (£ 420.000)
- London, Loughton, Essex E4
- € 613.800 (£ 550.000)



