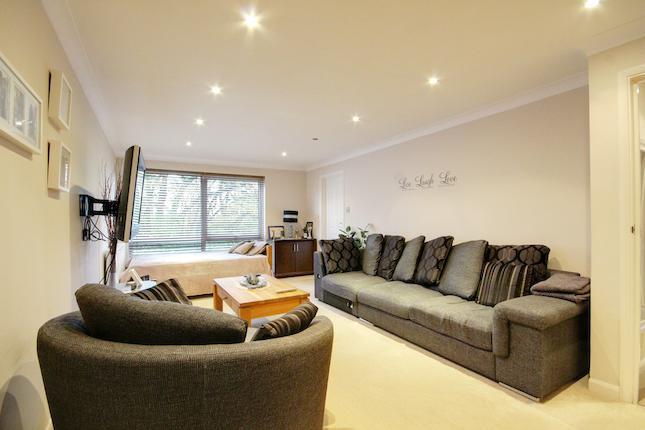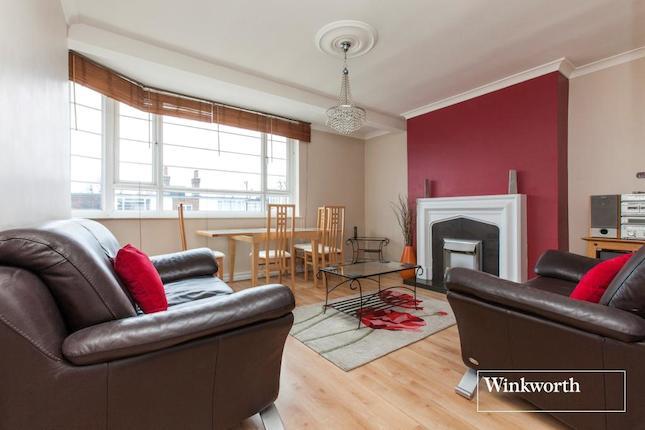- Prezzo:€ 585.900 (£ 525.000)
- Zona: Interland nord-ovest
- Indirizzo:Highfield Road, London N21
- Camere da letto:3
Descrizione
Addison Townends are pleased to offer this very well presented double fronted period cottage with off street parking located in this quiet residential road. The property offers spacious through lounge/dining room, kitchen/diner, conservatory and family bathroom on the ground floor. The first floor consists of three well proportioned bedrooms and separate W.C. Further benefits include double glazing, gas central heating, and a roof terrace overlooking the New River. Located within half a mile of Winchmore Hill Mainline Station and Green, and within easy access of local transport links. Ground Floor Entrance Hall Radiator. Understair storage. Lounge/Dining Room 25' x 11' 6" (7.62m x 3.51m) Double glazed bay window to front. Gas fireplace. Laminate wood floor. Two radiators. Window and door to rear providing access to conservatory. Door to kitchen/Diner. Fitted window shutters. Kitchen/Breakfast Room 17' 7" x 9' 7" (5.36m x 2.92m) Range wall and base units with quartz work surfaces and quartz splash back. Butler sink with mixer tap. Integrated washing machine and dishwasher. Space for range cooker with fitted extractor hood and splash back screen. Space for American fridge freezer. Down lighting. Low voltage spot lights Laminate wood floor. Double glazed bay window to front. Radiator. Bathroom 7' 6" x 7' (2.29m x 2.13m) Three piece suite comprising, panelled bath with wall mounted shower attachment, wall mounted wash hand basin, and low level flush w.C. Fully tiled walls and floor. Extractor fan. Window to rear. Inner Hall Laminate wood floor. Radiator. Door to conservatory. Conservatory 17' x 6'6" (5.18m x 1.98m) Vinal flooring. Door to large storage cupboard. Double glazed widows to rear and ceiling. Double doors leading to garden. Radiator. Storage Area Access via conservatory. First Floor Landing Turning staircase to first floor landing. Built in storage cupboards. Loft access. Double glazed window to front. Bedroom One 11' 7" x 11' 6" (3.53m x 3.51m) Two double glazed windows to front. Feature fireplace. Radiator. Bedroom Two 11' 9" x 9' 7" (3.58m x 2.92m) Glazed door to side providing access to roof terrace. Radiator. Built in cupboard. Roof Terrace 13' 2" x 11' 9" (4.01m x 3.58m) Roof terrace overlooking New River. Bedroom Three 7' 8" x 6' (2.34m x 1.83m) Double glazed window to front. Radiator. Separate W.C. Low level flush W.C. Wall mounted Wash hand basin. Tiled floor and walls. Extractor fan. Outside Garden 25' x 18' (7.62m x 5.49m) Astroturf rear lawn. Flowerbed boarders.
Mappa
APPARTAMENTI SIMILI
- Eversley Close, London N21
- € 697.500 (£ 625.000)
- Cranwich Av., London N21
- € 641.700 (£ 575.000)
- Chaseville Park Rd., Winchm...
- € 474.300 (£ 425.000)
- Seymour Court, Eversley Par...
- € 429.660 (£ 385.000)



