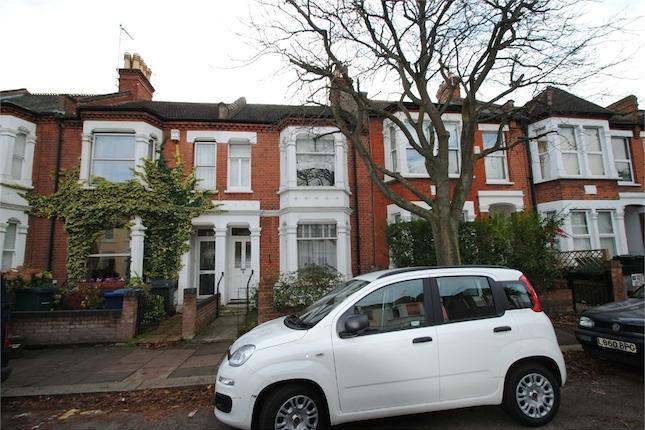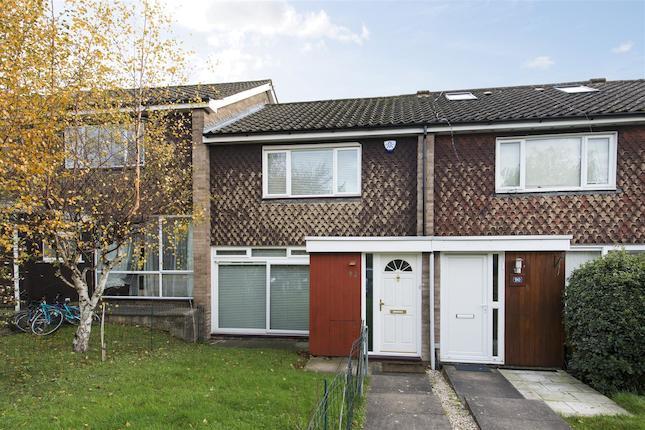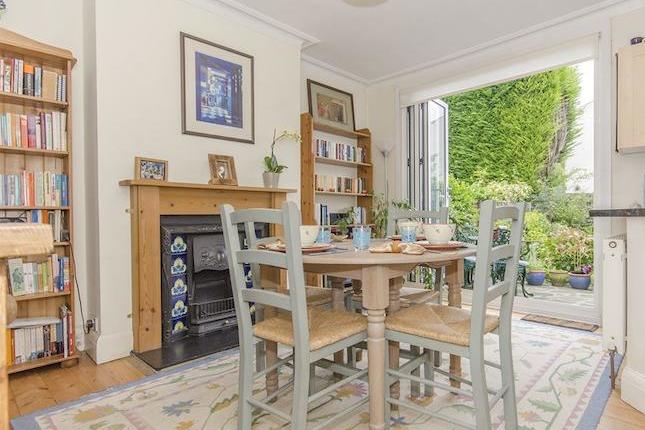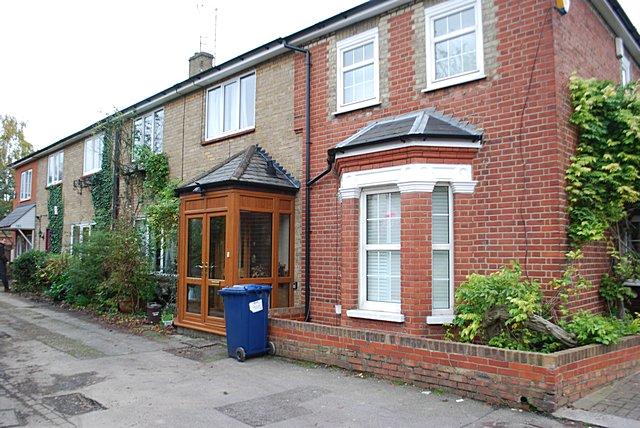- Prezzo:€ 892.800 (£ 800.000)
- Zona: Centro nord-ovest
- Indirizzo:Brighton Road, East Finchley, London N2
- Camere da letto:4
Descrizione
Tatlers are pleased to offer this charming mid terraced period residence. The property has been extended and improved and benefits from a stunning master bedroom with en-suite bathroom having been converted from the loft. The house also benefits some fine period features and a south-east facing garden. Brighton Road is a small cul-de-sac directly off Long Lane in the heart of East Finchley Village being within a five minute walk of local shops and within half a mile to East Finchley tube station (Northern Line). Entrance Hall Tiled hallway, cornice, two under stairs storage cupboards. Reception Room 14’3 x 11’4 (4.34m x 3.45m). Solid wood flooring, period cast iron fireplace with tiled insert and hearth, cornice, bay window to front. Kitchen/Breakfast Room 11‘9 x 9‘4 (3.59m x 2.86m). Fitted wall and base units, one and a half enamel sink with drainer, Neff oven, gas hob and extractor fan, tiled splash backs, spotlights on track, fitted cupboard housing central heating boiler, plumbing for washing machine, window to rear. Morning Room Tiled flooring, fitted overhead storage cupboards, picture rail, cornice, spot lights, door to: Study 9’4 x 6’2 (2.86m x 1.86m). Tiled flooring, spot lights, door to side leading to side patio, door to garden, velux window to rear. Bedroom 1 11’10 x 10’11 (3.62m x 3.34m). Cornice, ceiling rose, fitted wardrobes with mirrored fronts, window to front. Bedroom 2 11’9 x 10’11 (3.59m x 3.30m). Fitted wardrobes with mirrored fronts, cornice, ceiling rose, window to rear. Bedroom 3 7’9 x 6’ (2.38m x 1.83m). Cornice, window to front. Bathroom Panel bath with shower attachment, pedestal wash hand basin, low level wc, partly tiled walls, cornice, window to rear. Second Floor Bedroom 4 18’9 x 11’11 (5.73m x 3.63m). Solid wood flooring, ample storage into eaves, spot lights, stainless steel sink unit, cupboard, two velux windows to front, bespoke fitted alcove wardrobes created behind chimney stack to create extra space, window to rear, with pleasant views, door to: En-Suite Bathroom Wood panel bath with shower, spot lights, enclosed low level wc, partly tied walls, wash hand basin, fitted shelves, vanity cabinet with shaver socket, window to rear. Garden Front garden with useful brick built bike store with living roof planted above it. Rear garden, patio laid to decking with gravel borders, variety of shrubs, a substantial brick built Workshop with electrical power, running the full width of the garden to the rear, with potential for further improvement.
Mappa
APPARTAMENTI SIMILI
- Huntingdon Rd., East Finchl...
- € 1.032.300 (£ 925.000)
- Heath View, London N2
- € 753.300 (£ 675.000)
- Sylvester Rd., East Finchle...
- € 820.260 (£ 735.000)
- East End Rd., London N2
- € 948.544 (£ 849.950)



