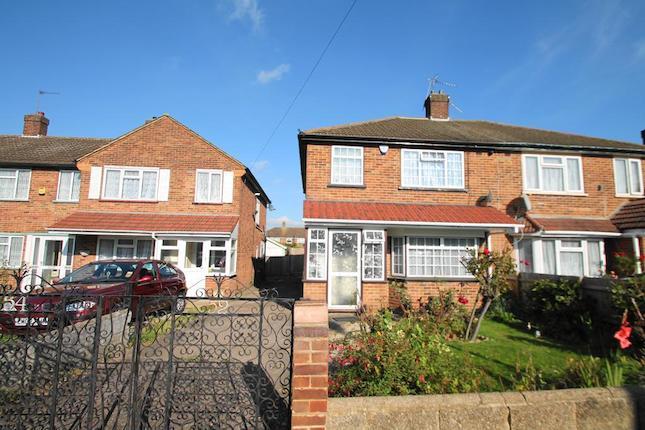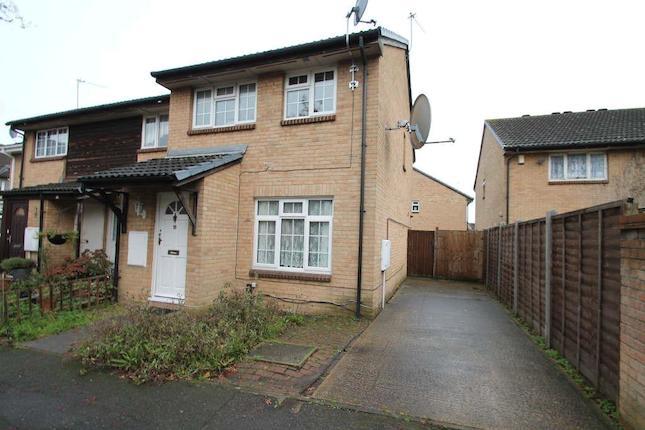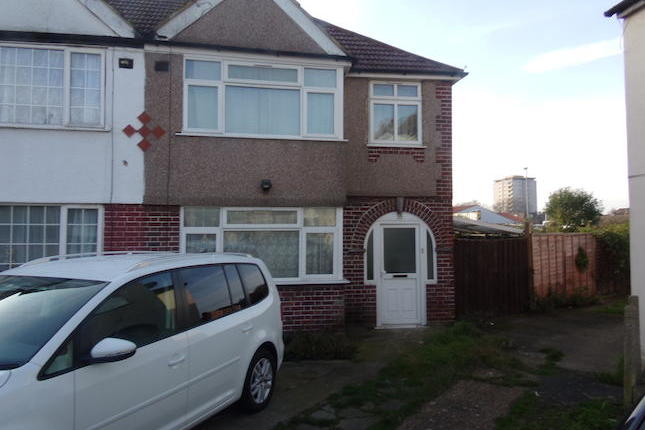- Prezzo:€ 479.880 (£ 430.000)
- Zona: Interland nord-ovest
- Indirizzo:Gledwood Drive, Hayes UB4
- Camere da letto:5
Descrizione
*open house Saturday 28th November between 12 & 1PM. Please call to arrange appointment!* A spacious mid-terrace property situated in North Hayes just a few moments away from local shops and main bus routes into town. Having been extended into the loft the property now consists of five bedrooms, three being found on the first floor with the family bathroom and the further two are on the second floor. The ground floor offers two generous sized reception rooms and the kitchen provides access into the rear garden. Ground Floor Front Door to Hallway Laminate floor, stairs to first floor, doors to: Dining Room 3.66m x 3.58m (12' x 11' 9") Front aspect double glazed window, laminate floor, radiator, coved ceilings. Lounge 4.68m x 3.29m - 2.22m (15' 4" x 10' 10" - 7' 28") Double glazed French doors leading to rear garden, wooden floor, coved ceiling, radiator, door to: Shower Room Partly tiled, shower cubicle, wall mounted wash hand basin, low level w.C. Kitchen 3.51m x 1.93m (11' 6" x 6' 4") Tiled floor, fitted eye and base level units with roll edge work surfaces, integrated oven with and filter hood above, one bowl single drainer sink unit with cupboard under, space for washing machine and fridge, wall mounted boiler and door leading to rear garden. First Floor Bedroom One 3.67m x 3.17m (12' x 10' 5") Rear aspect double glazed windows, laminate floor, radiator. Bedroom Two 3.68m x 3.29m (12' 1" x 10' 10") Front aspect double glazed window, laminate floor, radiator. Bedroom Three 2.46m x 1.98m (8' 1" x 6' 6") Front aspect double glazed window, wooden floor, radiator. Bathroom Rear aspect double glazed window, tiled floor and walls, enclosed bath with shower attachment, wash hand basin pedestal, low level W.C. Second Floor Bedroom Four 5.39m x 3.32m - 1.37m (17' 8" x 10' 11" - 4' 49") Laminated flooring, radiator, Velux window. Bedroom Five 5.42m x 2.34m (17' 9" x 7' 8") Laminated flooring, radiator, Velux window. Outside Outside To the rear of the property there is a low maintenance garden that is mostly laid to patio with a decking area and a timber shed towards the end of the garden. At the front of the property there is a driveway providing off-street parking.
Mappa
APPARTAMENTI SIMILI
- Chaucer Av., Hayes, Middles...
- € 468.720 (£ 420.000)
- Byron Way, Hayes UB4
- € 580.320 (£ 520.000)
- Repens Way, Yeading UB4
- € 446.344 (£ 399.950)
- Bedford Av., Hayes UB4
- € 496.564 (£ 444.950)



