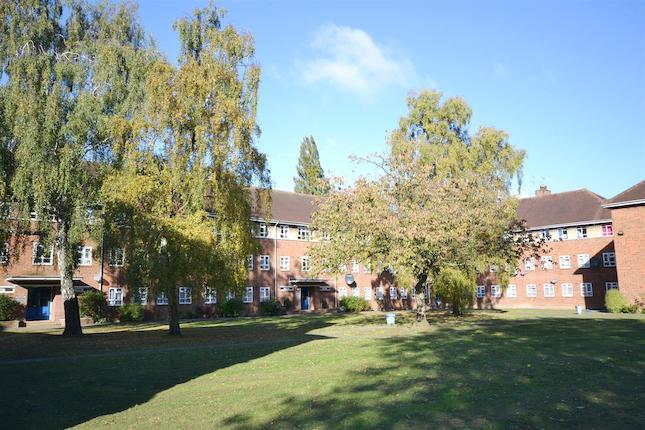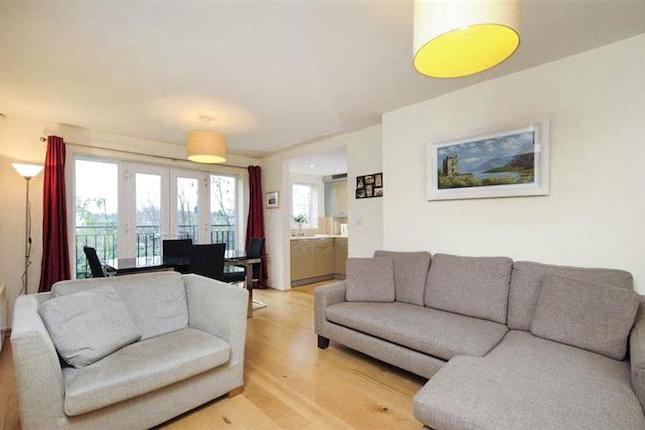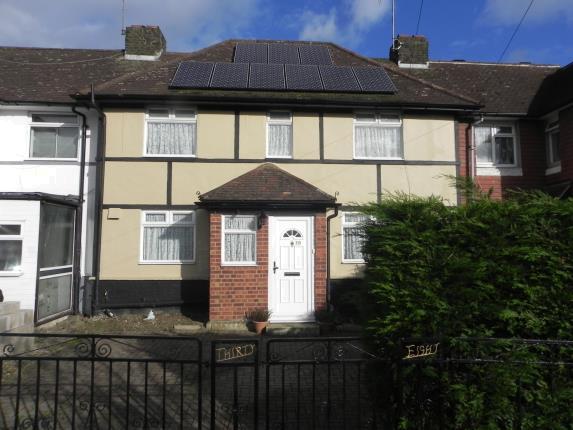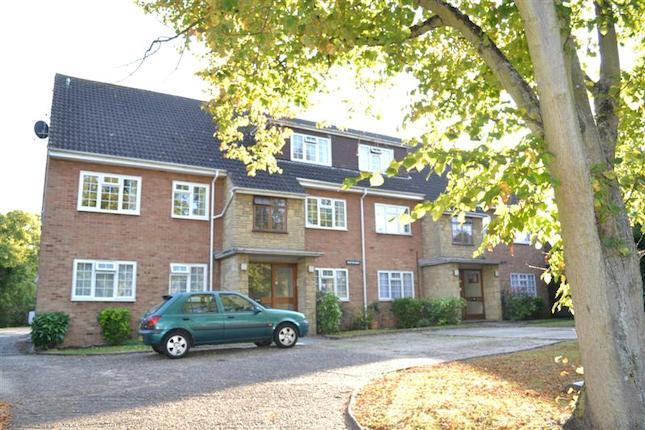- Prezzo:€ 446.400 (£ 400.000)
- Zona: Centro nord-ovest
- Indirizzo:High Road, North Finchley, London N12
- Camere da letto:3
Descrizione
Set back off North Finchley High Road is this modernised and well presented second floor three bedroom ex-local authority purpose built apartment. David Lloyd Fitness Centre, Vue cinema complex, Tally Ho corner and local bus routes are also within walking distance. The property benefits from an approximately 14ft reception room with balcony, newly fitted kitchen, bathroom with separate wc, gas central heating, parquet wood flooring, communal gardens and communal parking. To really appreciate the size, condition and location an internal viewing is highly recommended via the Vendors Main Agent Ellis and Co. Telephone . Communal Entrance Stairs to second floor. Main Entrance Parquet flooring, storage cupboard, doors to: Reception Room 14' 1" x 13' 11" (4.3m x 4.2m) Rear aspect double glazed window, double glazed door to balcony, parquet floor, open fireplace, two radiators, storage cupboard. Door to: Balcony 14' 9" x 4' 3" (4.5m x 1.3m) Kitchen 10' 8" x 9' 1" (3.3m x 2.8m) Range of wall and base units, wooden worktops, tiled splash backs, inset sink unit with mixer taps and drainer, space for four ring electric hob, space for extractor hood, space for electric oven, space for under counter fridge and freezer, space washing machine and dishwasher, cupboard housing wall mounted boiler, radiator, rear aspect double glazed window. Bedroom One 12' 6" x 10' 9" (3.8m x 3.3m) Front aspect double glazed windows, built-in wardrobe, double radiator. Bedroom Two 10' 9" x 10' 2" (3.3m x 3.1m) Front aspect double glazed windows, built-in storage cupboards, double radiator. Bedroom Three 10' 9" x 6' 11" (3.3m x 2.1m) Front aspect double glazed window, single radiator. Bathroom 7' 7" x 5' 1" (2.3m x 1.5m) Modern two piece suite comprising of panel enclosed bath with shower attachment, wash hand basin with cupboard under, chrome heated towel rail, tiled walls and tiled floor, rear aspect double glazed window. Separate WC 7' 7" x 2' 4" (2.3 x 0.7m) Rear aspect double glazed window, low level wc, single radiator, part tiled walls and tiled floor. Communal Garden Paved patio area leading to lawn. Car Parking Communal parking at rear on a first come first serve basis.
Mappa
APPARTAMENTI SIMILI
- The Woodlands, High Rd., No...
- € 446.400 (£ 400.000)
- Cottonham Close, London N12
- € 474.300 (£ 425.000)
- Coppetts Close, London N12
- € 513.360 (£ 460.000)
- Whitten Lodge, Torrington P...
- € 468.162 (£ 419.500)



