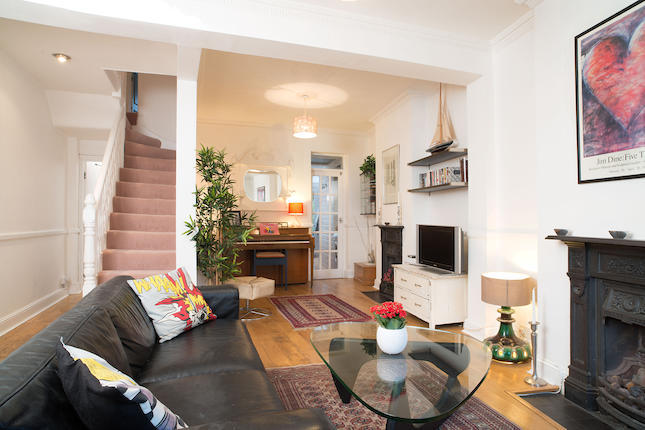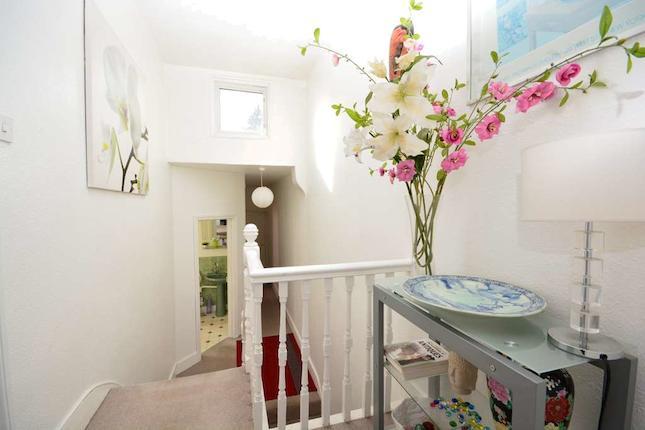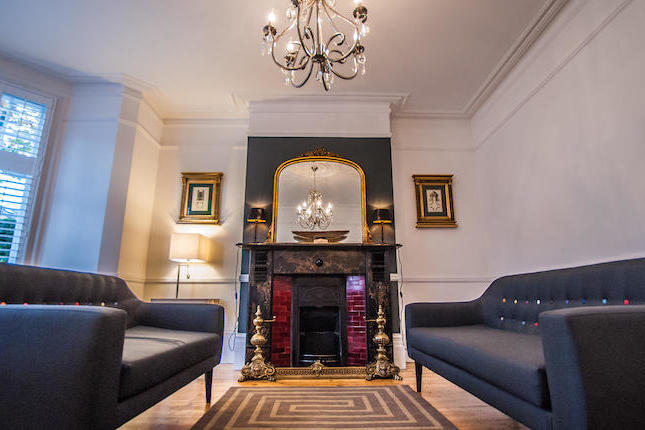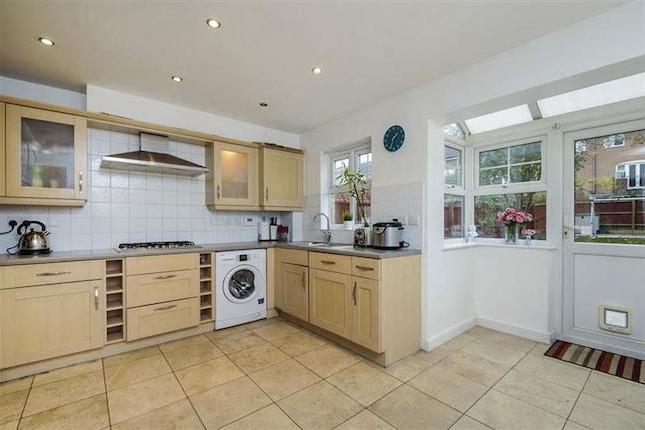- Prezzo:€ 937.384 (£ 839.950)
- Zona: Centro nord-ovest
- Indirizzo:Hillfield Park, Muswell Hill, London N10
- Camere da letto:2
Descrizione
Benefiting from its own 63’ south-westerly facing garden is this beautifully presented two bedroom, two reception room split level ground floor conversion. The property offers bright and spacious accommodation throughout and retains many original period features. This fine flat also boasts a fantastic kitchen/breakfast room which is open plan to a 17’4 reception room. Situated just off Muswell Hill Broadway with its vast selection of boutique shops, restaurants and excellent bus services to Highgate tube (Northern Line). Also within favourable distance of Muswell Hill primary and Fortismere secondary schools. Entrance Hallway Engineered oak wood flooring, dado rail. Bathroom Inset bath with mixer tap/shower attachment, tiled walls to large recessed mirror, low level wc, vanity unit incorporating wash hand basin and mixer tap, tiled flooring, extractor fan, large overhead storage void above bathroom which is accessed from hallway. Bedroom 1 11’3 x 10’10 (3.42m x 3.31m). Laminated wood effect flooring, picture rail, fitted plantation window shutters, fitted wardrobes. TV/Dining Room 10’4 x 6’4 (3.15m x 1.92m). Engineered wood flooring, door to small outdoor courtyard. (This room can easily be re-instated back to a bedroom). Kitchen/Breakfast Area 11’10 x 10’ (3.61m x 3.04m). Fitted wall and base units, granite work tops, one and a half under mounted stainless steel sink unit with surface mounted mixer tap, induction hob, stainless steel built in under oven, stainless steel splash backs, extractor hood, integrated fridge freezer, large walk in storage cupboard, built in cupboard, door opening to bedroom 2, open to reception room. Bedroom 2 15’9 x 7’10 (4.80m x 2.38m). Built in wardrobes, door providing separate access to front. Reception 17’4 x 13’ (5.28m x 3.97m). Original period fireplace, tiled insets with surround, engineered oak wood flooring, coving, dado rail, casement door to garden, door to: Study/Utility 6’4 x 5’7 (1.94m x 1.70m). Fitted shelves, wall mounted gas central heating boiler, laminated wood effect flooring, door to garden. Garden 63’ south-west facing garden with patio to mainly lawn, raised beds, timber shed, outside lighting.
Mappa
APPARTAMENTI SIMILI
- Pembroke Rd., London N10
- € 864.900 (£ 775.000)
- Colney Hatch Lane, Muswell ...
- € 876.059 (£ 784.999)
- Collingwood Av., Muswell Hi...
- € 948.594 (£ 849.995)
- Osier Crescent, London N10
- € 809.100 (£ 725.000)



