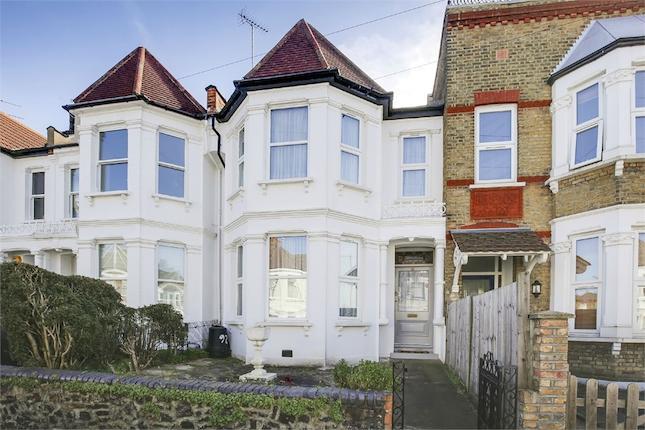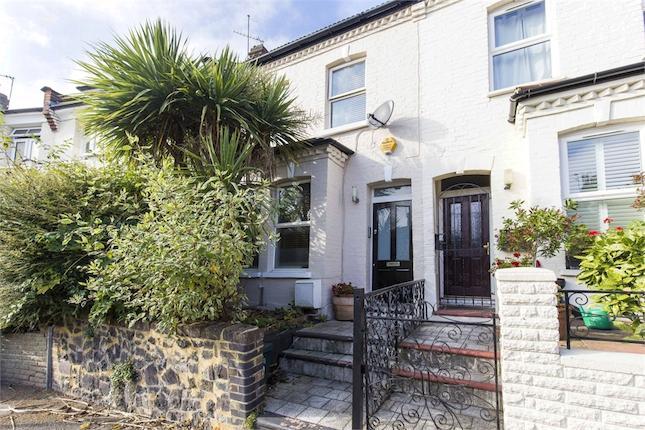- Prezzo:€ 1.199.700 (£ 1.075.000)
- Zona: Centro nord-ovest
- Indirizzo:Coldfall Avenue, Muswell Hill, London N10
- Camere da letto:4
Descrizione
Located in a desirable cul-de-sac is this lovely four bedroom, two bathroom, mid terraced Edwardian residence. The house provides spacious accommodation and is being offered in very good decorative order and boasts a wealth of original period features. Conveniently situated within a short walk from Muswell Hill Broadway and its excellent range of shops and restaurants and within the catchments of Fortismere Secondary School and Coldfall Primary School. Ground Floor Entrance 15’8 x 6’4 (4.8m x 1.9m). Stripped and polished floorboards, dado rail, coving, under stairs storage cupboard. Front Reception Room 14’4 x 14’1 (4.4m x 4.3m). Gas coal effect fireplace with tiled inserts and pine surround, slate hearth, stripped and polished floorboards, coving, picture rail, ceiling rose. Rear Reception Room 14’1 x 12’1 (4.3m x 3.7m). Gas coal effect cast iron period fireplace with pine surround, slate hearth, stripped and polished floorboards, dado rail, picture rail, ceiling rose, coving, French doors to garden. Kitchen/Breakfast Room 18’6 x 9’5 (5.6m x 2.9m). Fitted range of wall and base units, stainless steel gas hob with stainless steel extractor hood, eye level stainless steel double oven, plumbing for dishwasher and washing machine, one and a half stainless steel sink and drainer unit with mixer tap, tiled splash backs, wall mounted gas central heating boiler, stripped and polished floorboards, door to garden. First Floor Landing Dado rail. Bedroom 1 14’7 x 12’1 (4.4 x 3.7m). Cast iron period fireplace, picture rail, coving. Bedroom 2 14’1 x 10’11 (4.3m x 3.3m). Cast iron period fireplace, picture rail, built in cupboards. Bedroom 3 10’9 x 9’6 (3.3m x 2.9m). ). Cast iron period fireplace, picture rail. Bathroom 6'2 x 5'10 (1.9m x 1.8m). Panelled bath with pillar mounted mixer tap/shower attachment, low level wc, pedestal wash hand basin, partly tiled walls. Second Floor Landing Door opening to: Bedroom 4 20’4 x 16’ (6.2m x 4.9m). Velux windows with under eaves storage, double glazed doors opening to Juliette balcony, door to: En-Suite Shower Room 11’6 x 5’5 (3.5m x 1.7m). Shower cubicle with glazed doors, tiled sides, wall mounted electric shower attachment, pedestal wash hand basin, low level wc, wall mounted heated towel rail, tiled flooring. Garden Delightful rear garden with crazy paving leading to small lawn area with some shrubs and borders, timber shed.
Mappa
APPARTAMENTI SIMILI
- Sydney Rd., Muswell Hill, L...
- € 1.171.800 (£ 1.050.000)
- Alexandra Gardens, Muswell ...
- € 1.110.420 (£ 995.000)

