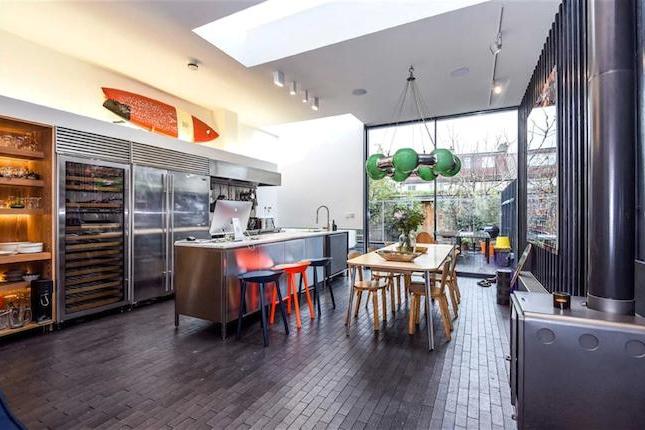- Prezzo:€ 1.925.100 (£ 1.725.000)
- Zona: Centro nord-ovest
- Indirizzo:Burrows Road, Kensal Rise, London NW10
- Camere da letto:5
- Bagni:2
Descrizione
A beautifully presented five bedroom/two bathroom fully extended mid-terraced period house in one of Kensal Rise's premier roads. Accommodation comprises of double reception room, guest cloakroom, 25 ft kitchen/diner with bi-fold doors opening onto a 56 ft south facing rear garden, four bedrooms and a family bathroom/WC. The loft has been converted and forms the master bedroom with an en-suite shower room. The house must be seen to be appreciated. Burrows Road is situated only moments away from the popular Chamberlayne Road with its selection of eateries, local shopping and transport facilities coupled with the Lexi cinema and access to the wide open spaces of Queens Park.Ground FloorReception Room (26'10x12'2 (8.18m x 3.71m))Kitchen/Dining Room (24'10x15'11 (7.57m x 4.85m))Garden (Approximate) (56'0 (17.07m))First FloorBedroom 1 (16'2x14'7 (4.93m x 4.45m))Bedroom 3 (11'7x10'3 (3.53m x 3.12m))Bedroom 4 (10'3x9'6 (3.12m x 2.90m))Bedroom 5 (7'8x7'2 (2.34m x 2.18m))Second FloorBedroom 2 (18'0x11'5 (5.49m x 3.48m))You may download, store and use the material for your own personal use and research. You may not republish, retransmit, redistribute or otherwise make the material available to any party or make the same available on any website, online service or bulletin board of your own or of any other party or make the same available in hard copy or in any other media without the website owner's express prior written consent. The website owner's copyright must remain on all reproductions of material taken from this website.
Mappa
APPARTAMENTI SIMILI
- Donnington Rd., London NW10
- € 1.891.620 (£ 1.695.000)
- Whitmore Gardens, Kensal Ri...
- € 1.785.600 (£ 1.600.000)

